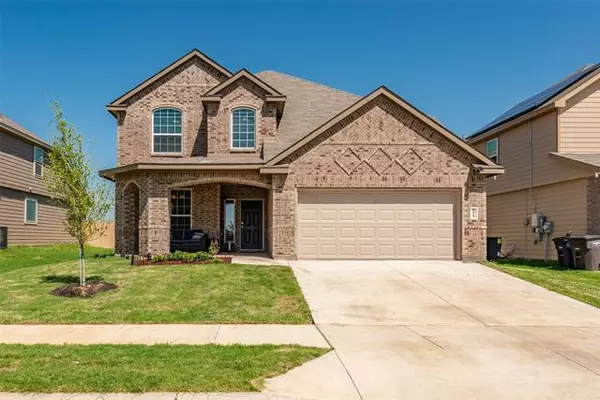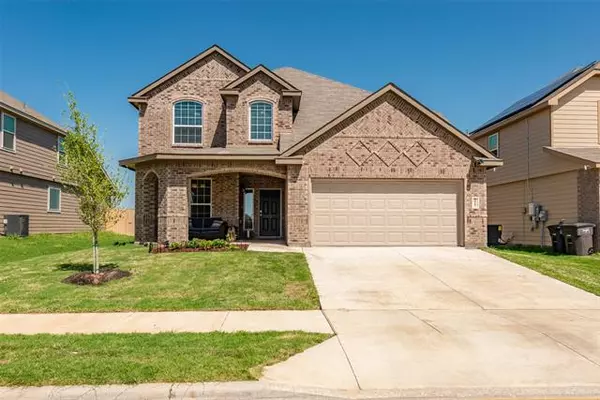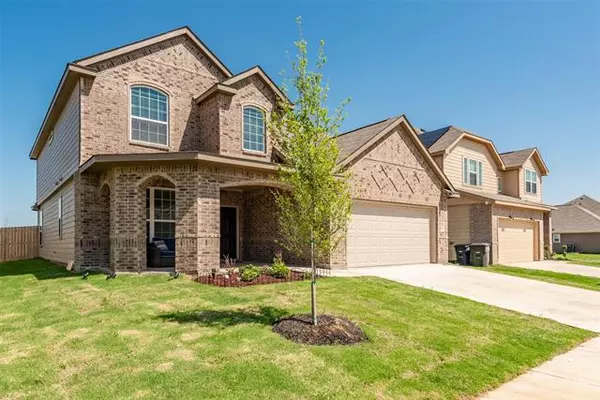For more information regarding the value of a property, please contact us for a free consultation.
7917 Sycamore Brook Drive Fort Worth, TX 76123
Want to know what your home might be worth? Contact us for a FREE valuation!

Our team is ready to help you sell your home for the highest possible price ASAP
Key Details
Property Type Single Family Home
Sub Type Single Family Residence
Listing Status Sold
Purchase Type For Sale
Square Footage 2,752 sqft
Price per Sqft $163
Subdivision Sycamore Lndg
MLS Listing ID 20040591
Sold Date 06/06/22
Style Traditional
Bedrooms 4
Full Baths 3
Half Baths 1
HOA Fees $45/mo
HOA Y/N Mandatory
Year Built 2022
Annual Tax Amount $784
Lot Size 5,575 Sqft
Acres 0.128
Property Description
Recently built home with upgrades, in brand new subdivision, close to schools and shopping. Just completed in December, seller has updated with designer lighting, fixtures, draperies and paint scheme. As you enter, two story open foyer with home office with glass French doors on your left. Main living room has vaulted ceilings and two story wall of windows, providing beautiful natural light. Open floor plan with main living area open to kitchen and causal ding area. Kitchen has granite counter tops, large prep island and breakfast bar. Primary bedroom on main level has full en suite with dual sinks, garden tub, separate shower and walk in closet. Spacious game room on second level with three more guest bedrooms and hidden Safe Room! Expansive covered back patio, perfect for entertaining and outdoor meals. Large back yard with wooden privacy fence and back ups to green space for your enjoyment. Attached please find 360 Virtual Tour to preview the property in it's entirety.
Location
State TX
County Tarrant
Community Park
Direction USE GPS
Rooms
Dining Room 1
Interior
Interior Features Cable TV Available, Cathedral Ceiling(s), Decorative Lighting, Double Vanity, Eat-in Kitchen, Flat Screen Wiring, Granite Counters, High Speed Internet Available, Kitchen Island, Open Floorplan, Pantry, Vaulted Ceiling(s), Walk-In Closet(s)
Heating Central, Electric
Cooling Central Air, Electric
Flooring Carpet, Ceramic Tile, Luxury Vinyl Plank
Appliance Dishwasher, Disposal, Electric Range, Electric Water Heater, Microwave, Vented Exhaust Fan
Heat Source Central, Electric
Laundry Electric Dryer Hookup, Utility Room, Full Size W/D Area, Washer Hookup
Exterior
Exterior Feature Covered Patio/Porch, Rain Gutters
Garage Spaces 2.0
Fence Wood
Community Features Park
Utilities Available City Sewer, City Water
Roof Type Composition
Garage Yes
Building
Lot Description Adjacent to Greenbelt, Interior Lot, Landscaped, Level, Lrg. Backyard Grass, Sprinkler System, Subdivision
Story Two
Foundation Slab
Structure Type Brick,Siding
Schools
School District Crowley Isd
Others
Ownership Of Record
Acceptable Financing Cash, Conventional, FHA, VA Loan
Listing Terms Cash, Conventional, FHA, VA Loan
Financing Conventional
Read Less

©2025 North Texas Real Estate Information Systems.
Bought with Tim Raietparvartalouk • Rad Realty Group LLC



