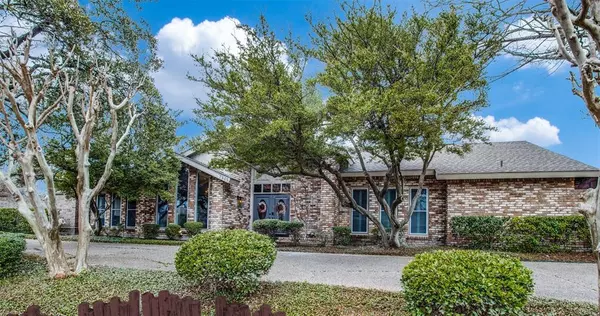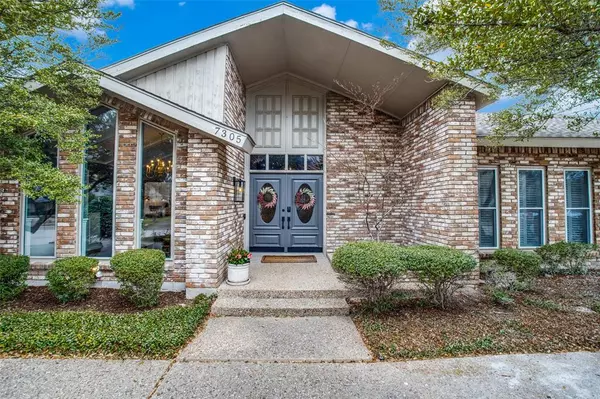For more information regarding the value of a property, please contact us for a free consultation.
7305 Mckamy Boulevard Dallas, TX 75248
Want to know what your home might be worth? Contact us for a FREE valuation!

Our team is ready to help you sell your home for the highest possible price ASAP
Key Details
Property Type Single Family Home
Sub Type Single Family Residence
Listing Status Sold
Purchase Type For Sale
Square Footage 4,034 sqft
Price per Sqft $235
Subdivision Highland Of Mckamy
MLS Listing ID 20026905
Sold Date 05/23/22
Style Traditional
Bedrooms 4
Full Baths 3
Half Baths 1
HOA Y/N None
Year Built 1978
Annual Tax Amount $17,091
Lot Size 0.336 Acres
Acres 0.336
Lot Dimensions 119 X 125
Property Description
Beautifully Updated One story Brentfield Elementary 4bed 3.5bath on .33 acres corner lot with sparkling pool & yards! 1 block from the trails! Spacious open floor plan with tons of natural light-wall to wall windows overlooking pool & patio, vaulted ceiling living room & dining room with wet bar & see thru fireplace. Oversized Kitchen has 5 burner gas cooktop, dual sinks, full sized Subzero fridge & freezer, abundance of storage & opens to patio-grill courtyard, Breakfast nook, counter bar & 2nd vaulted family room. Study: wall-to-wall bookshelves, secret door to master & reading nook tunnels accessing the Gameroom with custom rock climbing wall, slide & trapeze. King size Primary bedroom has ensuite walk-in closet & Updated 20X13ft Bath w soaker tub, glass enclosed shower, sep quartz counter vanities & dual commodes. Split bedrooms include guest bed & bath; 2 other bedrooms with large closets & Jack and Jill bath.2021 Resurfaced pool;2019 Hardwoods,2016 Low E Windows, roof & gutters.
Location
State TX
County Dallas
Direction From Coit: West on Campbell, R on Meandering, Left on Mckamy. From Hillcrest: North on Hillcrest, east on Campbell, North on Meandering, Left on McKamy. Home on the Right.
Rooms
Dining Room 2
Interior
Interior Features Built-in Features, Chandelier, Decorative Lighting, Granite Counters, High Speed Internet Available, Kitchen Island, Open Floorplan, Vaulted Ceiling(s), Walk-In Closet(s), Wet Bar
Heating Central, Natural Gas, Zoned
Cooling Ceiling Fan(s), Central Air, Electric, Zoned
Flooring Carpet, Tile, Wood
Fireplaces Number 2
Fireplaces Type Brick, Decorative, Gas, Gas Logs, Gas Starter, See Through Fireplace
Appliance Built-in Refrigerator, Dishwasher, Disposal, Electric Oven, Gas Cooktop, Gas Water Heater, Microwave, Double Oven, Plumbed For Gas in Kitchen, Trash Compactor, Vented Exhaust Fan, Other
Heat Source Central, Natural Gas, Zoned
Laundry Electric Dryer Hookup, Utility Room, Full Size W/D Area, Washer Hookup
Exterior
Exterior Feature Covered Patio/Porch, Rain Gutters, Lighting, Other
Garage Spaces 2.0
Fence Wood
Pool Fenced, Gunite, In Ground, Pump, Other
Utilities Available Alley, City Sewer, City Water, Sidewalk
Roof Type Composition
Total Parking Spaces 2
Garage Yes
Private Pool 1
Building
Lot Description Corner Lot, Few Trees, Landscaped, Other, Sprinkler System, Subdivision
Story One
Foundation Slab
Level or Stories One
Structure Type Brick
Schools
Elementary Schools Brentfield
High Schools Pearce
School District Richardson Isd
Others
Ownership see agent
Acceptable Financing Cash, Conventional
Listing Terms Cash, Conventional
Financing Cash
Special Listing Condition Res. Service Contract, Survey Available
Read Less

©2025 North Texas Real Estate Information Systems.
Bought with Ellen Lewis • Compass RE Texas, LLC.



