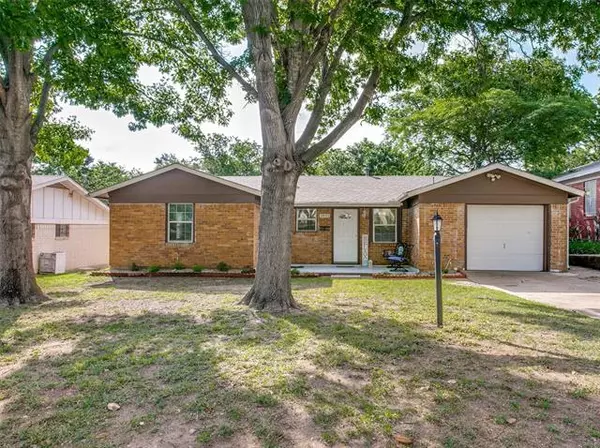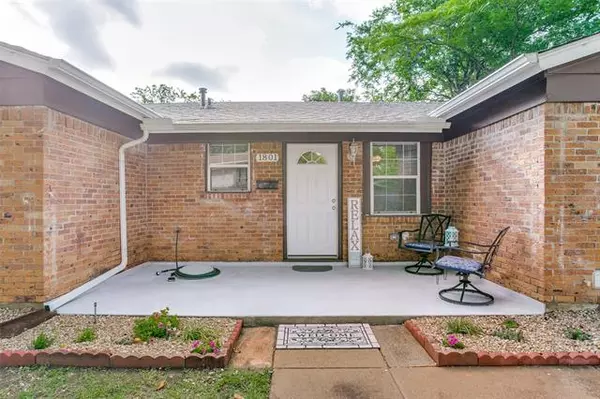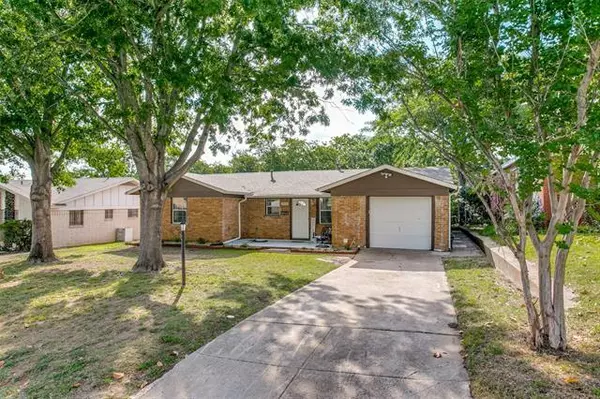For more information regarding the value of a property, please contact us for a free consultation.
1801 Ellington Drive Fort Worth, TX 76112
Want to know what your home might be worth? Contact us for a FREE valuation!

Our team is ready to help you sell your home for the highest possible price ASAP
Key Details
Property Type Single Family Home
Sub Type Single Family Residence
Listing Status Sold
Purchase Type For Sale
Square Footage 1,712 sqft
Price per Sqft $160
Subdivision Carver Heights
MLS Listing ID 20052227
Sold Date 06/14/22
Style Traditional
Bedrooms 3
Full Baths 2
HOA Y/N None
Year Built 1955
Annual Tax Amount $4,726
Lot Size 7,492 Sqft
Acres 0.172
Property Description
Come see this adorable older home with upgrades you'll love! This 3-2-1 with office or 4th bedroom in historic Carver Heights is completely updated & ready for you to move in. HVAC system including ducts, roof, insulation throughout & foundation all done in 2019. Enjoy time on your front courtyard porch with garden beds or add a pool in the large backyard with beautiful mature shade trees. Upon entry, you'll find a flex space that can be used as a formal living or dining room. Head straight into the kitchen, just off the main living. The quaint kitchen includes an eat-in breakfast area, granite counters, adorable accent backsplash & white cabinetry. Gather in the family room around stunning rock fireplace with a mantle & hearth, & natural light beaming in from the abundance of windows. Split bedrooms with the primary in front with granite counters & a modern sink. The guest bath also has modern updates. Easy access to Loop 820, i-30 & i-20 close to shopping, dining & entertainment.
Location
State TX
County Tarrant
Direction E Loop 820 exit E. Rosedale St. and head West, turn Left on Ransom Terrace, Left on Plaza Circle, Right on Ellington Dr., House on your Left.
Rooms
Dining Room 1
Interior
Interior Features Built-in Features, Cable TV Available, Eat-in Kitchen, Granite Counters, High Speed Internet Available, Open Floorplan
Heating Central, Electric
Cooling Ceiling Fan(s), Central Air, Electric
Flooring Carpet, Ceramic Tile
Fireplaces Number 1
Fireplaces Type Family Room, Stone, Wood Burning
Appliance Electric Range, Electric Water Heater, Plumbed for Ice Maker, Refrigerator, Vented Exhaust Fan
Heat Source Central, Electric
Laundry In Garage
Exterior
Exterior Feature Rain Gutters, Uncovered Courtyard
Garage Spaces 1.0
Fence Chain Link
Utilities Available City Sewer, City Water, Curbs
Roof Type Composition
Garage Yes
Building
Lot Description Few Trees, Interior Lot, Sprinkler System, Subdivision
Story One
Foundation Slab
Structure Type Brick,Siding
Schools
School District Fort Worth Isd
Others
Ownership See Tax Records
Acceptable Financing Cash, Conventional, FHA, VA Loan
Listing Terms Cash, Conventional, FHA, VA Loan
Financing Cash
Read Less

©2025 North Texas Real Estate Information Systems.
Bought with Rustin Randall • Main Street Renewal LLC



