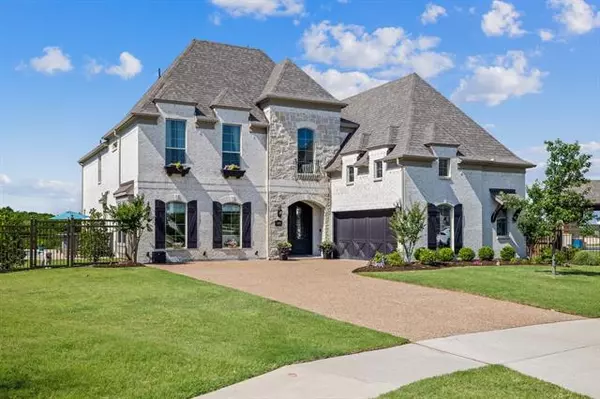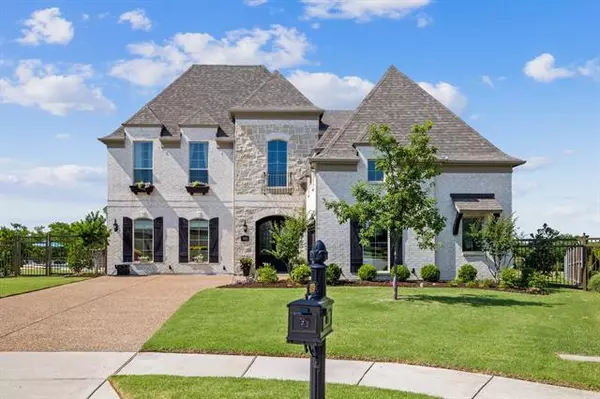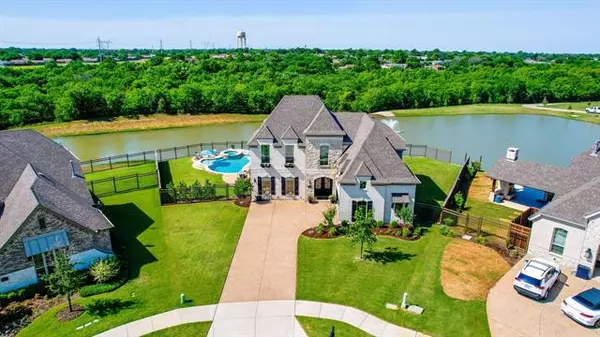For more information regarding the value of a property, please contact us for a free consultation.
1903 Alcove Drive Frisco, TX 75034
Want to know what your home might be worth? Contact us for a FREE valuation!

Our team is ready to help you sell your home for the highest possible price ASAP
Key Details
Property Type Single Family Home
Sub Type Single Family Residence
Listing Status Sold
Purchase Type For Sale
Square Footage 4,292 sqft
Price per Sqft $366
Subdivision The Hills Of Kingswood Ph 2
MLS Listing ID 20055475
Sold Date 06/14/22
Style A-Frame,Traditional
Bedrooms 4
Full Baths 4
HOA Fees $82
HOA Y/N Mandatory
Year Built 2017
Annual Tax Amount $14,669
Lot Size 0.310 Acres
Acres 0.31
Property Description
**OFFERS RECEIVED DEADLINE WEDNESDAY 5-25 BY 12PM ** One of a kind North facing home in Friscos premier gated community of Hills of Kingswood. Designed to impress with grand features & custom upgrades and still escape to a private backyard paradise featuring a oversized lot located on a pond backing up to greenspace that will never include views of other homes. Everything about this home is grand. Escape the noise of the city & enjoy sunsets from your back patio. Hardwood floors downstairs lead to the custom kitchen, living and dining spaces which feature 22 ceilings & large windows that capture views of the water, trees, & sky. This luxurious home, in a cul-de-sac lot, is an entertainer's dream with an open concept & technology upgrades like wifi smart-device controlled pool, irrigation, whole-home sound system, & lighting. The convenience of the city, a prestigious & safe gated community, the most private quiet location in Frisco make this home a must see!
Location
State TX
County Denton
Direction GPS
Rooms
Dining Room 2
Interior
Interior Features Built-in Features, Cable TV Available, Decorative Lighting, Double Vanity, Dry Bar, Flat Screen Wiring, High Speed Internet Available, Kitchen Island, Multiple Staircases, Open Floorplan, Pantry, Smart Home System, Sound System Wiring, Vaulted Ceiling(s), Walk-In Closet(s), Wet Bar, Other
Heating Central
Cooling Electric
Flooring Carpet, Hardwood, Tile
Fireplaces Number 2
Fireplaces Type Dining Room, Family Room, Fire Pit, Gas Logs
Equipment Call Listing Agent, Home Theater
Appliance Built-in Refrigerator, Dishwasher, Electric Range, Gas Range, Refrigerator, Tankless Water Heater
Heat Source Central
Laundry Electric Dryer Hookup, Utility Room
Exterior
Exterior Feature Covered Patio/Porch, Fire Pit
Garage Spaces 2.0
Fence Gate
Pool Outdoor Pool, Pool/Spa Combo, Water Feature
Utilities Available City Sewer, City Water, Concrete, Curbs, Sidewalk
Waterfront Description Retaining Wall Other
Roof Type Composition
Garage Yes
Private Pool 1
Building
Lot Description Cul-De-Sac, Lrg. Backyard Grass, Sprinkler System, Waterfront
Story Two
Foundation Slab
Structure Type Brick
Schools
School District Lewisville Isd
Others
Ownership Ask Agent
Financing Cash
Read Less

©2025 North Texas Real Estate Information Systems.
Bought with Michael Perry • Coldwell Banker Apex, REALTORS



