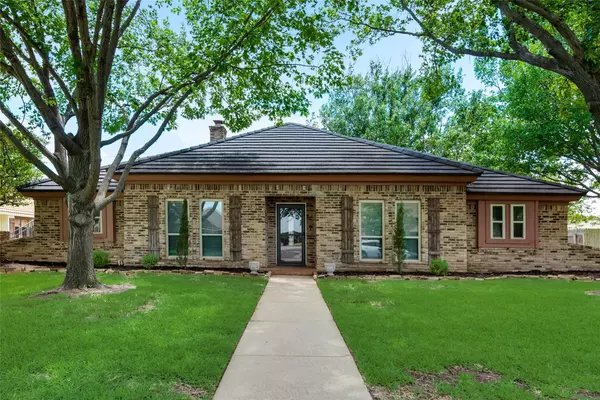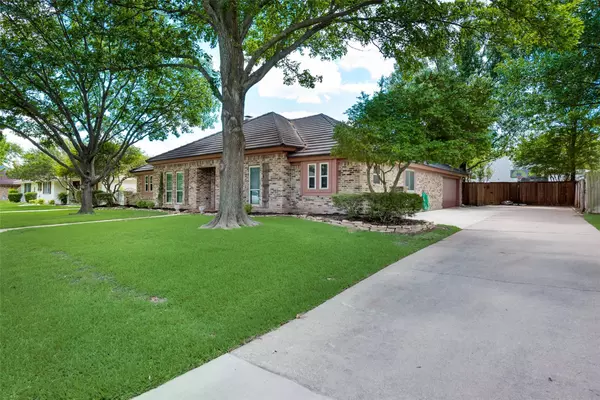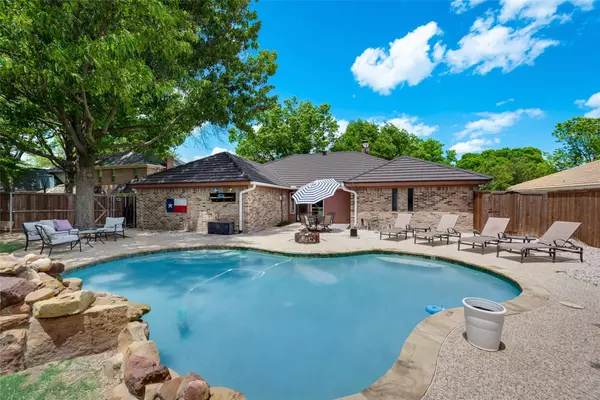For more information regarding the value of a property, please contact us for a free consultation.
124 Carnoustie Drive Trophy Club, TX 76262
Want to know what your home might be worth? Contact us for a FREE valuation!

Our team is ready to help you sell your home for the highest possible price ASAP
Key Details
Property Type Single Family Home
Sub Type Single Family Residence
Listing Status Sold
Purchase Type For Sale
Square Footage 2,299 sqft
Price per Sqft $250
Subdivision Trophy Club # 2
MLS Listing ID 20074017
Sold Date 07/01/22
Style Ranch,Traditional
Bedrooms 3
Full Baths 2
HOA Y/N None
Year Built 1980
Annual Tax Amount $7,267
Lot Size 0.254 Acres
Acres 0.254
Lot Dimensions 100x120
Property Description
Trophy Club Farmhouse Edition! Quick and easy access to all new shopping and restaurants. Open floor plan with vaulted ceilings and tons of natural light. Farmhouse upgrades, windows, new paint, retextured ceilings, fully renovated master bathroom with huge walk-in shower, new vanity and freestanding tub. Tree-lined quiet street directly across from the golf course with views from the front yard. Backyard private pool oasis perfect for entertaining this summer! Huge shade trees in front yard and back with nice grass and storage shed! Backyard Flex sunroom-study-Peloton area connecting to the backyard. Long private driveway with J-swing garage. Byron Nelson High School! Recently replaced metal shake STEEL TILE ROOF and new roof decking impervious to hail! Ring doorbell and Nest thermostat. Model Home feel inside and out! Move-in ready ASAP!
Location
State TX
County Denton
Community Community Pool, Golf, Greenbelt, Jogging Path/Bike Path, Park, Playground, Tennis Court(S)
Direction Use google maps. Home is on the opposite side of the street from the golf course.
Rooms
Dining Room 1
Interior
Interior Features Cable TV Available, Eat-in Kitchen, High Speed Internet Available, Open Floorplan, Vaulted Ceiling(s), Wet Bar
Heating Central, Electric, Fireplace(s)
Cooling Ceiling Fan(s), Central Air, Electric
Flooring Carpet, Ceramic Tile, Hardwood
Fireplaces Number 1
Fireplaces Type Brick, Wood Burning
Appliance Dishwasher, Disposal, Electric Cooktop, Electric Oven, Microwave, Plumbed for Ice Maker
Heat Source Central, Electric, Fireplace(s)
Laundry Electric Dryer Hookup, Utility Room, Full Size W/D Area, Washer Hookup
Exterior
Garage Spaces 2.0
Fence Wood
Pool Gunite, In Ground, Outdoor Pool
Community Features Community Pool, Golf, Greenbelt, Jogging Path/Bike Path, Park, Playground, Tennis Court(s)
Utilities Available Concrete, Curbs, MUD Sewer, MUD Water
Roof Type Metal,Shake
Garage Yes
Private Pool 1
Building
Lot Description Few Trees, Interior Lot, Landscaped, Sprinkler System, Subdivision
Story One
Foundation Slab
Structure Type Brick,Concrete,Wood
Schools
School District Northwest Isd
Others
Ownership Thomas
Acceptable Financing 1031 Exchange, Cash, Conventional, FHA, VA Loan
Listing Terms 1031 Exchange, Cash, Conventional, FHA, VA Loan
Financing Conventional
Special Listing Condition Deed Restrictions, Utility Easement
Read Less

©2025 North Texas Real Estate Information Systems.
Bought with Nate Beckey • Exclusive Properties Texas



