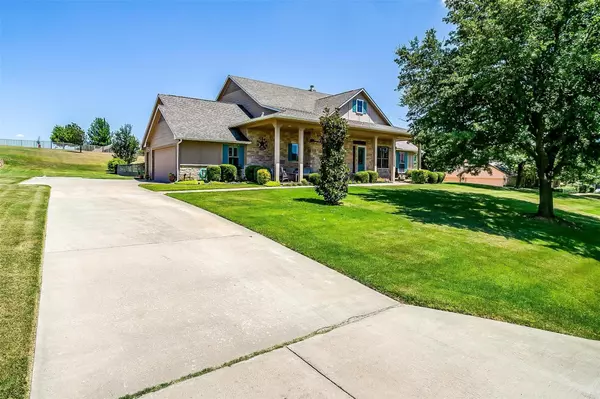For more information regarding the value of a property, please contact us for a free consultation.
10700 Los Rios Drive Fort Worth, TX 76179
Want to know what your home might be worth? Contact us for a FREE valuation!

Our team is ready to help you sell your home for the highest possible price ASAP
Key Details
Property Type Single Family Home
Sub Type Single Family Residence
Listing Status Sold
Purchase Type For Sale
Square Footage 2,982 sqft
Price per Sqft $197
Subdivision Lago Vista At Bonds Ranch Add
MLS Listing ID 20087626
Sold Date 08/29/22
Style Ranch
Bedrooms 4
Full Baths 2
HOA Fees $70/ann
HOA Y/N Mandatory
Year Built 2002
Annual Tax Amount $10,781
Lot Size 1.002 Acres
Acres 1.002
Property Description
BEAUTIFULLY UPDATED HOME ON 1 ACRE LOT IN GATED COMMUNITY! Recent updates in the last few years include roof, hot water heater, HVAC, garage doors & opener, plantation shutters, full kitchen remodel, master & secondary bath remodel, upstairs bonus room, covered patio with fireplace and outdoor kitchen! Open concept living area with stone fireplace keeps you cozy in the winter. This beautifully maintained home offers a spacious floor plan, elegant touches, and functional design features! Plenty of crown molding, coffered ceilings and natural light create a warm and welcoming atmosphere! But wait....there's MORE!! Step out to the outdoor living space and you will quickly find your new favorite place to be! Outdoor kitchen ready to go for grilling and beverages, fireplace and tv mount for your entertainment! Property is positioned on 1 acre lot, has a full sprinkler system from its own private well!
Location
State TX
County Tarrant
Community Community Pool, Gated, Lake, Playground
Direction 1220 - Boat Club Road north to Bonds Ranch Road East, turn into community on the right. Right onto Los Rios home will be on the left
Rooms
Dining Room 2
Interior
Interior Features Built-in Features, Built-in Wine Cooler, Chandelier, Decorative Lighting, Double Vanity, Eat-in Kitchen, Granite Counters, High Speed Internet Available, Kitchen Island, Open Floorplan, Pantry, Walk-In Closet(s)
Heating Electric
Cooling Central Air, Roof Turbine(s)
Flooring Carpet, Ceramic Tile, Wood
Fireplaces Number 1
Fireplaces Type Masonry, Stone, Wood Burning
Appliance Dishwasher, Disposal, Electric Oven, Electric Water Heater, Gas Cooktop, Gas Water Heater, Microwave, Double Oven
Heat Source Electric
Laundry Electric Dryer Hookup, Utility Room, Full Size W/D Area
Exterior
Exterior Feature Attached Grill, Covered Patio/Porch, Rain Gutters, Outdoor Grill, Outdoor Kitchen
Garage Spaces 3.0
Fence Metal, Wrought Iron
Community Features Community Pool, Gated, Lake, Playground
Utilities Available City Sewer, City Water, Well
Roof Type Composition
Garage Yes
Building
Lot Description Few Trees, Interior Lot, Landscaped, Lrg. Backyard Grass, Sprinkler System, Subdivision
Story Two
Foundation Slab
Structure Type Board & Batten Siding
Schools
School District Eagle Mt-Saginaw Isd
Others
Restrictions Deed
Acceptable Financing Cash, Conventional, FHA, VA Loan
Listing Terms Cash, Conventional, FHA, VA Loan
Financing Conventional
Read Less

©2025 North Texas Real Estate Information Systems.
Bought with Erica Macias • Dwell Fine Homes & Properties



