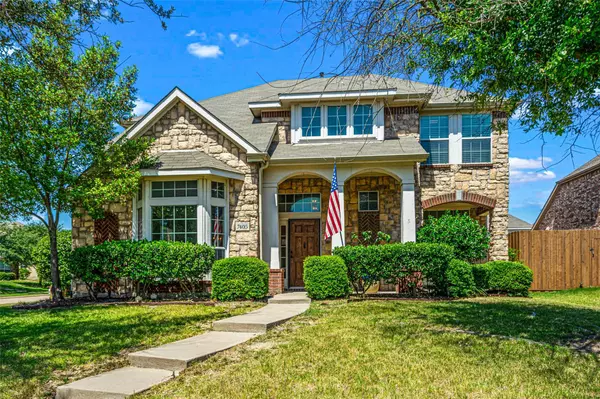For more information regarding the value of a property, please contact us for a free consultation.
7403 Wovenedge Court Frisco, TX 75035
Want to know what your home might be worth? Contact us for a FREE valuation!

Our team is ready to help you sell your home for the highest possible price ASAP
Key Details
Property Type Single Family Home
Sub Type Single Family Residence
Listing Status Sold
Purchase Type For Sale
Square Footage 3,226 sqft
Price per Sqft $162
Subdivision Preston Vineyards North
MLS Listing ID 20098088
Sold Date 08/03/22
Style Traditional
Bedrooms 5
Full Baths 2
Half Baths 1
HOA Fees $29/qua
HOA Y/N Mandatory
Year Built 2004
Annual Tax Amount $7,525
Lot Size 7,840 Sqft
Acres 0.18
Lot Dimensions 110x67
Property Description
There's no denying this property has an abundance of curb appeal as you pull up to the spacious corner lot. Enjoy a drink on the covered front porch or greet your guests in the soaring 2 story entrance, this home is ideal for entertaining. The main story is a beautifully updated, open floor plan with plenty of natural light and tall ceilings. The renovated kitchen with white cabinetry, upgraded appliances and designer backsplash is sure to impress. Oversized owners suite & 3 secondary bedrooms upstairs with a massive flex space. Spacious study or 5th bedroom downstairs features a walk in closet & french doors to front porch. Out back is an other covered patio to enjoy while spending time with friends in the secluded and private yard or enjoy the community pool. Sought after Frisco ISD.
Location
State TX
County Collin
Community Jogging Path/Bike Path, Perimeter Fencing, Pool, Sidewalks
Direction From Hillcrest & 121, go North on Hillcrest Rd. Make a left on Rolater Rd. Left on Handover Dr. Take your first right on Pear Ridge Dr then your second left on Wentworth Dr. Property is on the corner of Wentworth Dr and Wovenedge Ct, 7403 Wovenedge Ct.
Rooms
Dining Room 2
Interior
Interior Features Cable TV Available, Decorative Lighting, Eat-in Kitchen, High Speed Internet Available, Kitchen Island, Open Floorplan, Pantry, Vaulted Ceiling(s), Walk-In Closet(s)
Heating Central, Natural Gas
Cooling Central Air, Electric
Flooring Carpet, Luxury Vinyl Plank, Tile
Fireplaces Number 1
Fireplaces Type Decorative, Family Room, Gas, Gas Logs, Gas Starter
Appliance Dishwasher, Disposal, Electric Oven, Gas Cooktop, Microwave, Plumbed For Gas in Kitchen
Heat Source Central, Natural Gas
Laundry Electric Dryer Hookup, Utility Room, Full Size W/D Area, Washer Hookup
Exterior
Exterior Feature Covered Patio/Porch, Rain Gutters, Lighting, Private Yard
Garage Spaces 2.0
Fence Privacy, Wood
Community Features Jogging Path/Bike Path, Perimeter Fencing, Pool, Sidewalks
Utilities Available Alley, Cable Available, City Sewer, City Water, Concrete, Curbs, Electricity Available, Individual Gas Meter, Individual Water Meter, Phone Available, Sidewalk, Underground Utilities
Roof Type Composition
Garage Yes
Building
Lot Description Corner Lot, Few Trees, Level, Subdivision
Story Two
Foundation Slab
Structure Type Brick,Rock/Stone,Siding,Wood
Schools
School District Frisco Isd
Others
Financing Conventional
Special Listing Condition Survey Available
Read Less

©2025 North Texas Real Estate Information Systems.
Bought with Xiaojun Liu • U Property Management



