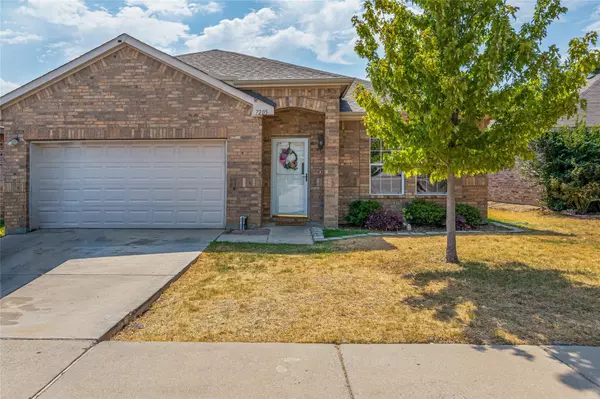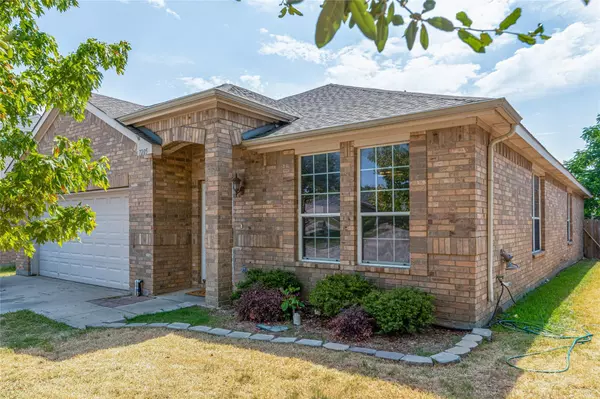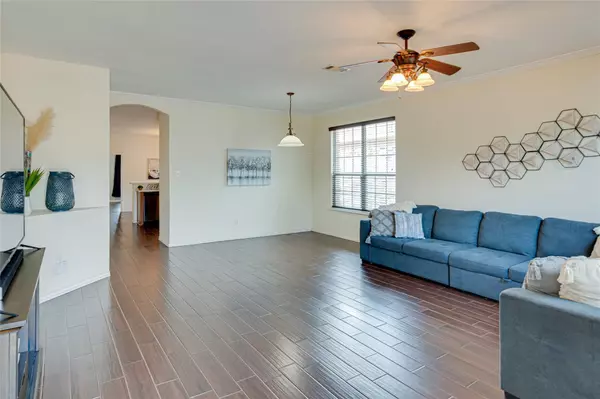For more information regarding the value of a property, please contact us for a free consultation.
7205 Lindentree Lane Fort Worth, TX 76137
Want to know what your home might be worth? Contact us for a FREE valuation!

Our team is ready to help you sell your home for the highest possible price ASAP
Key Details
Property Type Single Family Home
Sub Type Single Family Residence
Listing Status Sold
Purchase Type For Sale
Square Footage 2,102 sqft
Price per Sqft $161
Subdivision Basswood Park
MLS Listing ID 20114880
Sold Date 09/01/22
Style Traditional
Bedrooms 4
Full Baths 2
HOA Y/N None
Year Built 2005
Annual Tax Amount $7,160
Lot Size 5,227 Sqft
Acres 0.12
Property Description
This four bedroom, two bathroom home has plenty of breathing room for the whole family. Included is a living area, formal dining area, open kitchen with a breakfast nook, and another living area that can be used as a Media or Game area. This home would make the perfect place to entertain. The kitchen was updated with subway tile and quartz countertops. Throughout the entire home the floors are dark stained wood looking tile, which makes it easier for maintenance and cleanup. This home also has vaulted ceilings. Another great feature is the location! The home is close to the 377, which makes it easy for commuting and shopping. Seller has refreshed the painting since the tenants have moved out. Come see it for yourself!
Location
State TX
County Tarrant
Direction Drive south down 377 towards Basswood Blvd. Take a right on Basswood Blvd. Make the first left onto Starwood Dr and continue down. The street will turn into Lindentree Ln, and the house is on the righthand side.
Rooms
Dining Room 2
Interior
Interior Features Chandelier, Decorative Lighting, Open Floorplan, Pantry, Vaulted Ceiling(s), Walk-In Closet(s)
Heating Central, Electric
Cooling Ceiling Fan(s), Central Air, Electric
Flooring Tile
Appliance Dishwasher, Disposal, Electric Range, Gas Water Heater, Microwave, Plumbed for Ice Maker, Water Softener
Heat Source Central, Electric
Laundry Electric Dryer Hookup, Utility Room, Full Size W/D Area, Washer Hookup
Exterior
Exterior Feature Rain Gutters, Lighting
Garage Spaces 2.0
Carport Spaces 2
Fence Wood
Utilities Available City Sewer, City Water, Curbs, Sidewalk, Underground Utilities
Roof Type Composition
Garage Yes
Building
Lot Description Few Trees, Interior Lot, Sprinkler System, Subdivision
Story One
Foundation Slab
Structure Type Brick
Schools
School District Birdville Isd
Others
Ownership Vallis and Catherine Wilder
Acceptable Financing Cash, Conventional, FHA, VA Loan
Listing Terms Cash, Conventional, FHA, VA Loan
Financing Cash
Read Less

©2025 North Texas Real Estate Information Systems.
Bought with Kacie Rawls • Keller Williams Realty



