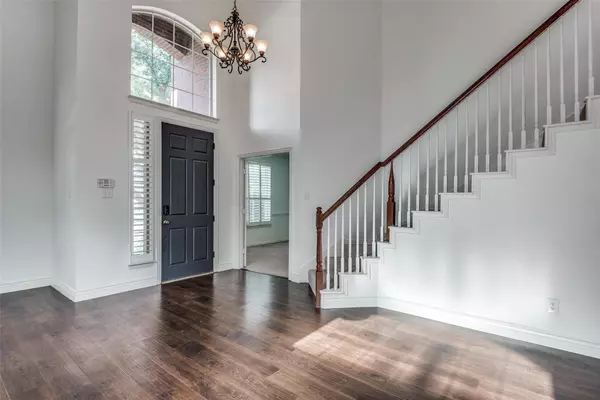For more information regarding the value of a property, please contact us for a free consultation.
1505 Birchbrook Drive Flower Mound, TX 75028
Want to know what your home might be worth? Contact us for a FREE valuation!

Our team is ready to help you sell your home for the highest possible price ASAP
Key Details
Property Type Single Family Home
Sub Type Single Family Residence
Listing Status Sold
Purchase Type For Sale
Square Footage 3,027 sqft
Price per Sqft $197
Subdivision Stone Hill Farms Ph 3 B
MLS Listing ID 20111075
Sold Date 08/26/22
Style Traditional
Bedrooms 4
Full Baths 3
HOA Fees $55/ann
HOA Y/N Mandatory
Year Built 2000
Annual Tax Amount $8,461
Lot Size 0.265 Acres
Acres 0.265
Property Description
This property has it all with private backyard oasis, large pool & walking distance to Prairie Trail Elementary Enjoy energy independence with a new Solar Panel system installed in 2022! The main living area features an open concept floor plan with wood look flooring, light colors, high ceilings and wall of windows overlooking the backyard! The kitchen is equipped with granite counters, tons of storage, reverse osmosis water filtration and bar area for extra seating! Downstairs master retreat features high ceilings & remodeled bath with new dual vanities, custom tile work, separate shower and large closet! Private office with french doors! Beautiful private backyard with sparkling pool, lots of grass, speaker system, dog run, storage shed! Solar panels offer an opportunity to have energy independence with the ability to create your own power and not rely on the grid!
Location
State TX
County Denton
Direction East on Valley Ridge Blvd, left on timber creek, right on Glen Hollow, left of Birchbrook, house will be on the left.
Rooms
Dining Room 2
Interior
Interior Features Cable TV Available, Decorative Lighting, Eat-in Kitchen, Granite Counters, High Speed Internet Available, Open Floorplan, Paneling, Smart Home System, Sound System Wiring, Vaulted Ceiling(s), Walk-In Closet(s)
Heating Central, Fireplace(s), Natural Gas
Cooling Ceiling Fan(s), Central Air, Electric
Flooring Carpet, Ceramic Tile, Wood
Fireplaces Number 1
Fireplaces Type Gas Logs, Gas Starter, Living Room, Wood Burning
Appliance Dishwasher, Disposal, Electric Cooktop, Electric Oven, Gas Water Heater, Plumbed For Gas in Kitchen, Plumbed for Ice Maker, Vented Exhaust Fan
Heat Source Central, Fireplace(s), Natural Gas
Laundry Full Size W/D Area
Exterior
Exterior Feature Dog Run, Rain Gutters, Lighting, Private Yard, Storage
Garage Spaces 2.0
Fence Wood
Pool Gunite, In Ground
Utilities Available City Sewer, City Water, Concrete, Curbs, Sidewalk, Underground Utilities
Roof Type Composition
Garage Yes
Private Pool 1
Building
Lot Description Landscaped, Sprinkler System, Subdivision
Story Two
Foundation Slab
Structure Type Brick
Schools
School District Lewisville Isd
Others
Ownership Anshultz
Acceptable Financing Cash, Conventional, VA Loan
Listing Terms Cash, Conventional, VA Loan
Financing Conventional
Read Less

©2024 North Texas Real Estate Information Systems.
Bought with Candis Dunn • Compass RE Texas, LLC



