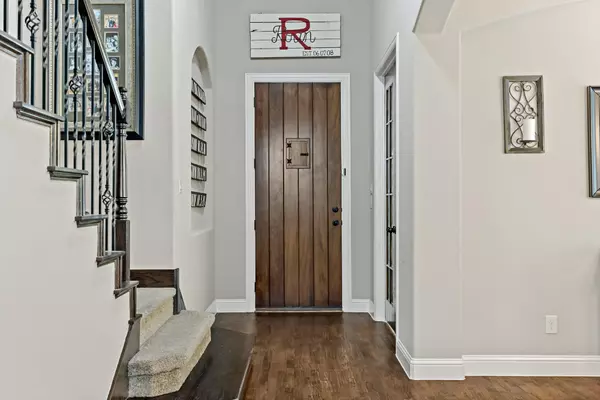For more information regarding the value of a property, please contact us for a free consultation.
431 Hogue Lane Wylie, TX 75098
Want to know what your home might be worth? Contact us for a FREE valuation!

Our team is ready to help you sell your home for the highest possible price ASAP
Key Details
Property Type Single Family Home
Sub Type Single Family Residence
Listing Status Sold
Purchase Type For Sale
Square Footage 2,624 sqft
Price per Sqft $190
Subdivision Woodbridge Ph 16
MLS Listing ID 20117034
Sold Date 08/25/22
Style Traditional
Bedrooms 4
Full Baths 3
Half Baths 1
HOA Fees $40/ann
HOA Y/N Mandatory
Year Built 2015
Annual Tax Amount $8,261
Lot Size 6,011 Sqft
Acres 0.138
Property Description
Welcome home to the sought out Golf course community of Woodbridge! This stunning 2 story house will be the perfect place to host and entertain your family and friends with its inviting open concept and privacy from no neighbors behind you! As you walk into the eye-catching door, you will see beautiful French doors leading you into the office. The open living concept functions well with ample countertops and storage in the kitchen, granite countertops , and fireplace in the living room as the focal point. Let the large amount of windows bring in all of the natural light needed to light up the house during the day. This house also features the desired mud room that you have been looking for with the built in coat rack and shoe holder. The game room upstairs is perfect for a pool table or ping pong table. One bedroom upstairs could even be converted into a media room! Having the master downstairs and the three bedrooms upstairs makes this house a great set for all!
Location
State TX
County Dallas
Direction From PGB Hwy, north on Miles Rd, right on Sachse Rd. left on Havenhill Ln, left on Hogue Ln, home will be on the left.
Rooms
Dining Room 1
Interior
Interior Features Eat-in Kitchen, Granite Counters, Kitchen Island, Open Floorplan, Pantry, Walk-In Closet(s)
Heating Central, Natural Gas
Cooling Central Air, Electric
Flooring Carpet, Ceramic Tile, Hardwood
Fireplaces Number 1
Fireplaces Type Gas
Appliance Dishwasher, Disposal, Gas Cooktop, Gas Oven
Heat Source Central, Natural Gas
Laundry Utility Room, Full Size W/D Area
Exterior
Garage Spaces 2.0
Utilities Available City Sewer, City Water
Roof Type Shingle
Garage Yes
Building
Lot Description Subdivision
Story Two
Foundation Slab
Structure Type Brick,Rock/Stone
Schools
School District Garland Isd
Others
Ownership Jonathan Roan
Acceptable Financing Cash, Conventional
Listing Terms Cash, Conventional
Financing FHA
Read Less

©2025 North Texas Real Estate Information Systems.
Bought with Josh Kesterson • Coldwell Banker Apex, REALTORS



