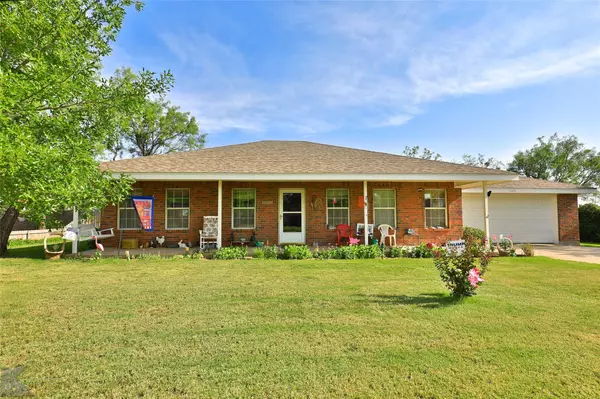For more information regarding the value of a property, please contact us for a free consultation.
1005 Devin Drive Clyde, TX 79510
Want to know what your home might be worth? Contact us for a FREE valuation!

Our team is ready to help you sell your home for the highest possible price ASAP
Key Details
Property Type Single Family Home
Sub Type Single Family Residence
Listing Status Sold
Purchase Type For Sale
Square Footage 1,744 sqft
Price per Sqft $135
Subdivision Tanglewood East Sec 2 - Clyde
MLS Listing ID 20123330
Sold Date 09/19/22
Style Traditional
Bedrooms 3
Full Baths 2
HOA Y/N None
Year Built 2005
Lot Size 0.273 Acres
Acres 0.273
Lot Dimensions 100x119
Property Description
Cozy and charming home in located on a dead end street. Wow! for over 16 years this has been a 1 owner home. This well maintained homes is over 1700 sq. ft. A large heated and cooled spacious and open sun room with lots of windows that looks onto a open covered patio great for entertaining. This beautiful back yard and garden is amazing. A wood privacy fence, well water, a storage building and beautiful landscaping front and back. Hot water heater installed April 2022. Some interior paint 2022. The Roof is a class 4 in 2020. New exterior paint. HVAC in 2018 and 2019. This cozy and comfy home has everything you need. A split and open floor plan, a breakfast bar in kitchen, tile back splash, Corian countertops, Corner pantry with lots of shelving. A spacious laundry area with cabinets and room for a freezer. Master bath is a full shower with easy access. covered patios, lots of parking, well established neighborhood. A few minutes walk to the local park.
Location
State TX
County Callahan
Direction From FM 18 into Clyde at 4 way SS, go straight. Follow curve around to Stephens. Left on Tanglewood. Right on Kennedy and Left on Devin on right. From I20 take cherry Ln exit got to 4 way SS, go South to RR tracks. Cross over. At SS turn L follow curve take L on tangle wood,R on Kennedy L on Devin
Rooms
Dining Room 1
Interior
Interior Features High Speed Internet Available, Open Floorplan, Pantry, Walk-In Closet(s), Other
Heating Central, Electric
Cooling Ceiling Fan(s), Central Air, Electric, Window Unit(s)
Flooring Carpet, Ceramic Tile
Equipment Satellite Dish
Appliance Dishwasher, Disposal, Electric Range, Microwave
Heat Source Central, Electric
Laundry Electric Dryer Hookup, Utility Room, Full Size W/D Area, Washer Hookup
Exterior
Exterior Feature Covered Patio/Porch, Storage
Garage Spaces 2.0
Fence Wood
Utilities Available City Sewer, City Water, Underground Utilities, Well
Roof Type Composition,Other
Garage Yes
Building
Lot Description Few Trees, Interior Lot, Landscaped, Lrg. Backyard Grass
Story One
Foundation Slab
Structure Type Brick,Frame
Schools
School District Clyde Cons Isd
Others
Ownership ALLAN & HELEN PERRIN
Acceptable Financing Cash, Conventional, FHA
Listing Terms Cash, Conventional, FHA
Financing FHA 203(b)
Special Listing Condition Survey Available, Verify Tax Exemptions
Read Less

©2025 North Texas Real Estate Information Systems.
Bought with Amber Kimmel • KW SYNERGY



