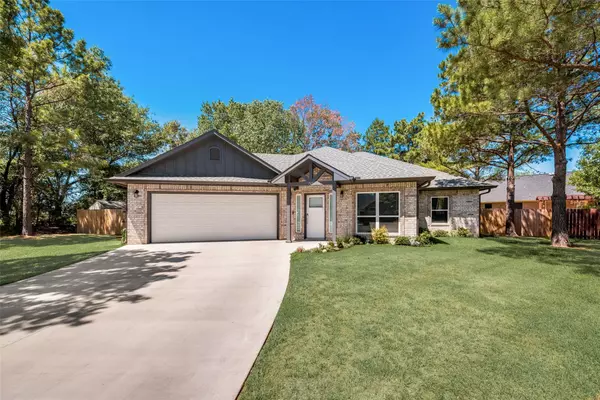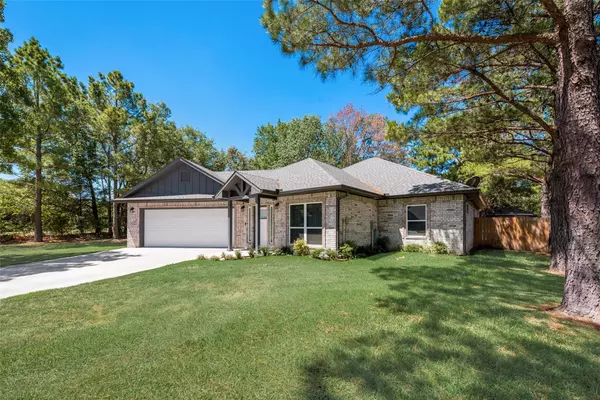For more information regarding the value of a property, please contact us for a free consultation.
705 Kimberly Lane Canton, TX 75103
Want to know what your home might be worth? Contact us for a FREE valuation!

Our team is ready to help you sell your home for the highest possible price ASAP
Key Details
Property Type Single Family Home
Sub Type Single Family Residence
Listing Status Sold
Purchase Type For Sale
Square Footage 2,507 sqft
Price per Sqft $179
Subdivision Cherry Grove Estate
MLS Listing ID 20125986
Sold Date 10/04/22
Style Traditional
Bedrooms 3
Full Baths 2
HOA Y/N None
Year Built 2020
Annual Tax Amount $6,263
Lot Size 0.321 Acres
Acres 0.321
Property Description
Gorgeous custom built home located at the end of a cul de sac on a beautiful treed lot and a big backyard. As soon as you enter through the front door, you will love the huge open concept floor plan, very spacious living room, big kitchen with 2 breakfast bar seating areas and dining room. This beautiful home features 3 bedrooms, 2 baths, ceramic tile in all living areas and carpet in bedrooms. Very large master bedroom with walk in closet, beautiful en suite master bath, garden tub, separate shower, dual sinks with granite countertops. Gorgeous kitchen, granite countertops, walk in pantry and the fridge stays! Big laundry room with sink. Oversize garage with epoxy flooring and built in cabinets. Recently enclosed heated and cooled patio or bonus room would make an awesome playroom or office. Home is insulated with spray foam for low energy costs! Come see this wonderful home soon.
Location
State TX
County Van Zandt
Direction Use GPS. Home is at the end of the cul-de-sac on the right.
Rooms
Dining Room 2
Interior
Interior Features Cable TV Available, Decorative Lighting, Eat-in Kitchen, Granite Counters, High Speed Internet Available, Open Floorplan, Pantry, Walk-In Closet(s)
Heating Central, Electric
Cooling Ceiling Fan(s), Central Air, Electric
Flooring Carpet, Ceramic Tile
Appliance Dishwasher, Disposal, Electric Oven, Microwave, Refrigerator
Heat Source Central, Electric
Laundry Electric Dryer Hookup, Utility Room, Full Size W/D Area, Washer Hookup
Exterior
Exterior Feature Rain Gutters
Garage Spaces 2.0
Fence Wood
Utilities Available All Weather Road, Asphalt, City Sewer, City Water, Electricity Connected
Roof Type Composition
Garage Yes
Building
Story One
Foundation Slab
Structure Type Brick
Schools
School District Canton Isd
Others
Ownership See Tax rolls
Acceptable Financing Cash, Conventional, FHA, VA Loan
Listing Terms Cash, Conventional, FHA, VA Loan
Financing Cash
Read Less

©2025 North Texas Real Estate Information Systems.
Bought with Jordan Hawk • Hawk Realty



