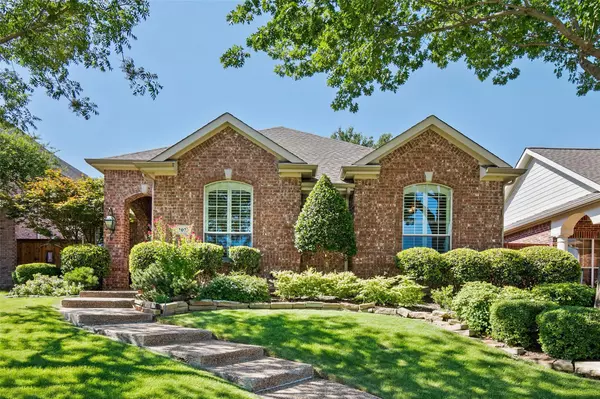For more information regarding the value of a property, please contact us for a free consultation.
2075 Quail Meadow Lane Frisco, TX 75036
Want to know what your home might be worth? Contact us for a FREE valuation!

Our team is ready to help you sell your home for the highest possible price ASAP
Key Details
Property Type Single Family Home
Sub Type Single Family Residence
Listing Status Sold
Purchase Type For Sale
Square Footage 2,119 sqft
Price per Sqft $219
Subdivision Saddlebrook Village Ph 1
MLS Listing ID 20121286
Sold Date 08/19/22
Style Traditional
Bedrooms 3
Full Baths 2
HOA Fees $50
HOA Y/N Mandatory
Year Built 2002
Annual Tax Amount $6,009
Lot Size 5,706 Sqft
Acres 0.131
Property Description
Low Maintenance Resort Style Living in coveted Lone Star Ranch! This meticulously cared for home is bright & cheerful w natural light for days. Loads of curb appeal. Inviting high ceilings, stunning rotunda & open concept living. Beautifully updated w plantation shutters, paint & decorative lighting. Gorgeous hickory engineered hardwoods throughout main living areas. Spacious eat-in kitchen w over counter lighting, dry bar, pantry & light well off breakfast area. Refrigerator & fountain convey. Gas fireplaces in both Living Room & Master Bedroom! Master Bath boasts jetted garden tub, separate shower, dual sinks & vanities, & large walk-in closet. New roof, ridge vent, gutters, gutter guards, & hot water heater-2017. New Trane HVAC-2018. So many amenities come with living here! Playground, jog trails, tennis courts, lakes, & fountains. Amenities center w gym, club house, & three tiered pool for the whole family. Washer & Dryer negotiable. Showings begin Friday.
Location
State TX
County Denton
Community Club House, Community Pool, Curbs, Fitness Center, Jogging Path/Bike Path, Park, Playground, Pool, Sidewalks, Tennis Court(S), Other
Direction GPS
Rooms
Dining Room 2
Interior
Interior Features Built-in Features, Cable TV Available, Chandelier, Decorative Lighting, Double Vanity, Dry Bar, Eat-in Kitchen, High Speed Internet Available, Kitchen Island, Open Floorplan, Pantry, Walk-In Closet(s)
Heating Central, Fireplace(s), Natural Gas
Cooling Attic Fan, Ceiling Fan(s), Central Air
Flooring Carpet, Ceramic Tile, Hardwood
Fireplaces Number 2
Fireplaces Type Gas, Gas Logs
Appliance Dishwasher, Disposal, Electric Cooktop, Electric Oven, Electric Range, Gas Water Heater, Microwave, Refrigerator
Heat Source Central, Fireplace(s), Natural Gas
Laundry Electric Dryer Hookup, Utility Room, Full Size W/D Area, Washer Hookup
Exterior
Exterior Feature Courtyard, Garden(s), Rain Gutters, Lighting, Private Entrance, Uncovered Courtyard
Garage Spaces 2.0
Fence Back Yard, Fenced, Wood
Community Features Club House, Community Pool, Curbs, Fitness Center, Jogging Path/Bike Path, Park, Playground, Pool, Sidewalks, Tennis Court(s), Other
Utilities Available Asphalt, Cable Available, City Sewer, City Water, Curbs, Electricity Connected, Individual Gas Meter, Phone Available, Sidewalk
Roof Type Asphalt,Shingle
Garage Yes
Building
Lot Description Landscaped, Zero Lot Line
Story One
Foundation Slab
Structure Type Brick,Concrete,Wood
Schools
School District Frisco Isd
Others
Ownership See Tax
Acceptable Financing Cash, Conventional, FHA, VA Loan
Listing Terms Cash, Conventional, FHA, VA Loan
Financing Conventional
Read Less

©2025 North Texas Real Estate Information Systems.
Bought with Jalyn York • Coldwell Banker Realty Frisco



