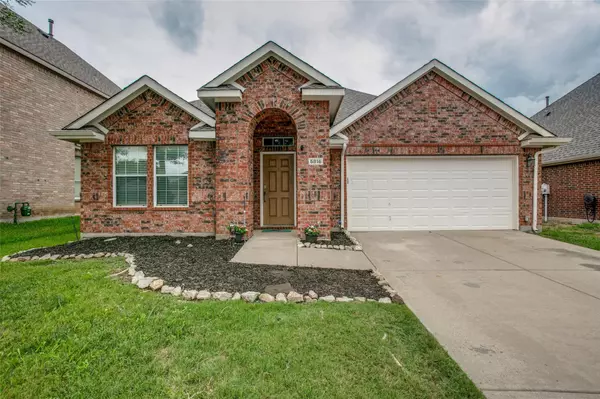For more information regarding the value of a property, please contact us for a free consultation.
5816 Meadowglen Drive Argyle, TX 76226
Want to know what your home might be worth? Contact us for a FREE valuation!

Our team is ready to help you sell your home for the highest possible price ASAP
Key Details
Property Type Single Family Home
Sub Type Single Family Residence
Listing Status Sold
Purchase Type For Sale
Square Footage 2,278 sqft
Price per Sqft $171
Subdivision Country Lakes North
MLS Listing ID 20149303
Sold Date 10/20/22
Style Traditional
Bedrooms 3
Full Baths 2
HOA Fees $30
HOA Y/N Mandatory
Year Built 2003
Annual Tax Amount $6,192
Lot Size 6,141 Sqft
Acres 0.141
Property Description
This freshly updated home is ready for its new family! You'll love the popular Country Lakes neighborhood conveniently located only 10 minutes from Denton and a few minutes from the charming shops in Argyle and Highland Village. As you enter you'll see that the living area is joined by a formal dining area with a pretty bay window.The kitchen has new granite countertops, new oversized sink & faucet; gas range and island. The exterior is newly painted as is most of the interior; you'll find pretty wood floors along with ceramic tile and carpet. There are 2 nice secondary bedrooms split from the master which has a huge bonus room adjacent to it that would be a great office. It also features a custom closet system and double sinks. Outside you have everything you need for relaxing & entertaining- custom covered patio with ceiling fans and perimeter lighting, play set ( it stays), newer cedar fence and trees! Make your appointment to see this love home while you can!
Location
State TX
County Denton
Community Community Pool, Greenbelt, Park, Playground, Sidewalks
Direction From Crawford Rd, turn onto John Paine Rd, turn right on Parkplace Dr, turn left onto Trailway Dr, and the house is at the end of Trailway, at the intersection of Trailway and Meadowglen.
Rooms
Dining Room 1
Interior
Interior Features Cable TV Available, Decorative Lighting, Granite Counters, High Speed Internet Available, Kitchen Island, Open Floorplan, Pantry, Sound System Wiring, Walk-In Closet(s)
Heating Central, Fireplace(s), Natural Gas
Cooling Ceiling Fan(s), Central Air, Electric
Flooring Carpet, Ceramic Tile, Wood
Fireplaces Number 1
Fireplaces Type Decorative, Family Room, Gas Starter, Wood Burning
Appliance Dishwasher, Disposal, Gas Range, Microwave, Plumbed For Gas in Kitchen
Heat Source Central, Fireplace(s), Natural Gas
Laundry Electric Dryer Hookup, Utility Room, Washer Hookup
Exterior
Exterior Feature Covered Patio/Porch, Rain Gutters
Garage Spaces 2.0
Fence Wood
Community Features Community Pool, Greenbelt, Park, Playground, Sidewalks
Utilities Available Cable Available, City Sewer, City Water, Concrete, Curbs, Natural Gas Available, Sidewalk, Underground Utilities
Roof Type Composition
Garage Yes
Building
Lot Description Few Trees, Interior Lot, Landscaped, Lrg. Backyard Grass, Sprinkler System, Subdivision
Story One
Foundation Slab
Structure Type Brick,Fiber Cement
Schools
School District Denton Isd
Others
Restrictions Development
Ownership On Record
Acceptable Financing Cash, Conventional, FHA, VA Loan
Listing Terms Cash, Conventional, FHA, VA Loan
Financing Cash
Read Less

©2025 North Texas Real Estate Information Systems.
Bought with Christy Arnold • Keller Williams Realty-FM



