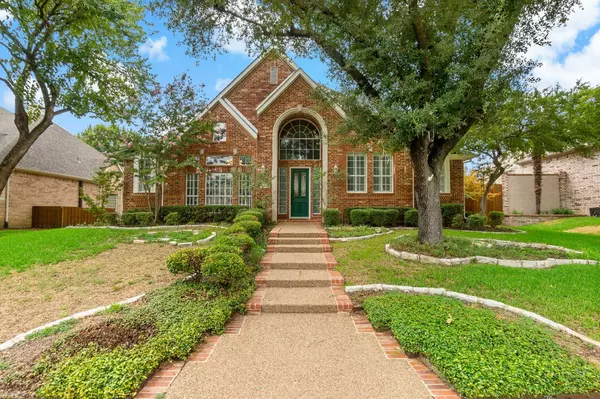For more information regarding the value of a property, please contact us for a free consultation.
3407 White Oak Drive Richardson, TX 75082
Want to know what your home might be worth? Contact us for a FREE valuation!

Our team is ready to help you sell your home for the highest possible price ASAP
Key Details
Property Type Single Family Home
Sub Type Single Family Residence
Listing Status Sold
Purchase Type For Sale
Square Footage 3,567 sqft
Price per Sqft $217
Subdivision Woods Of Springcreek Sec I
MLS Listing ID 20148196
Sold Date 10/21/22
Style Traditional
Bedrooms 4
Full Baths 4
HOA Y/N None
Year Built 1996
Annual Tax Amount $9,911
Lot Size 9,583 Sqft
Acres 0.22
Property Description
It's ALL in the details & this home is AMAZING and recently renovated by a professional architect! Gorgeous 4 bed, 4 bath, 2 story home with a game or playroom and study. This spacious home has lightly stained real hardwood floors, plantation shutters, updated paint, and luxury decorative lighting. The kitchen has light and leathered thick granite countertops, ss appliances, custom cabinets, an apron sink and great natural lighting. The primary bedroom is oversized with a spa-like updated bathroom with double vanities, quartz countertops, a free-standing tub, frameless shower with porcelain, marble, and a designer shower. The primary closet has custom shelving and beautiful porcelain tile flooring. Grand double staircase with designer carpet that leads you to the flexible upstairs space where there are three bedrooms and two are connected with bathrooms that have been updated new vanities and a patterned tile. Pool & Spa in the backyard with a door to the primary bedroom.
Location
State TX
County Collin
Community Curbs
Direction From George Bush exit Renner Rd., turn left on White Oak Dr. and home will be on your left.
Rooms
Dining Room 2
Interior
Interior Features Built-in Features, Cable TV Available, Chandelier, Decorative Lighting, Double Vanity, Eat-in Kitchen, Flat Screen Wiring, Granite Counters, High Speed Internet Available, Kitchen Island, Pantry, Smart Home System, Vaulted Ceiling(s), Wainscoting, Walk-In Closet(s), Wired for Data
Heating Natural Gas
Cooling Electric
Flooring Ceramic Tile, Hardwood, Tile
Fireplaces Number 1
Fireplaces Type Brick, Glass Doors, Great Room
Appliance Dishwasher, Disposal, Electric Cooktop, Electric Oven, Microwave, Refrigerator, Washer
Heat Source Natural Gas
Laundry Electric Dryer Hookup, Utility Room, Full Size W/D Area, Stacked W/D Area, Washer Hookup
Exterior
Exterior Feature Rain Gutters, Lighting
Garage Spaces 3.0
Fence Brick, Rock/Stone
Pool Outdoor Pool, Pool/Spa Combo, Water Feature
Community Features Curbs
Utilities Available Alley, Asphalt, City Sewer, City Water, Concrete, Curbs, Individual Gas Meter, Phone Available, Sidewalk
Roof Type Composition
Garage Yes
Private Pool 1
Building
Lot Description Interior Lot, Landscaped, Many Trees, Sprinkler System, Subdivision
Story Two
Foundation Slab
Structure Type Brick,Rock/Stone
Schools
High Schools Plano East
School District Plano Isd
Others
Restrictions No Known Restriction(s)
Ownership see tax records
Acceptable Financing Cash, Conventional, FHA, VA Loan, Other
Listing Terms Cash, Conventional, FHA, VA Loan, Other
Financing Conventional
Special Listing Condition Survey Available
Read Less

©2025 North Texas Real Estate Information Systems.
Bought with Omar Medrano • eXp Realty LLC



