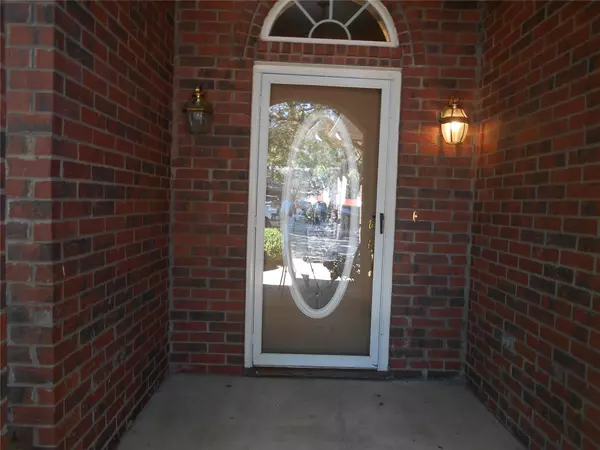For more information regarding the value of a property, please contact us for a free consultation.
344 Normandy Drive Van Alstyne, TX 75495
Want to know what your home might be worth? Contact us for a FREE valuation!

Our team is ready to help you sell your home for the highest possible price ASAP
Key Details
Property Type Single Family Home
Sub Type Single Family Residence
Listing Status Sold
Purchase Type For Sale
Square Footage 2,003 sqft
Price per Sqft $154
Subdivision Hynds West Side Add
MLS Listing ID 20150880
Sold Date 11/15/22
Style Traditional
Bedrooms 2
Full Baths 2
HOA Y/N None
Year Built 2003
Annual Tax Amount $6,210
Lot Size 9,016 Sqft
Acres 0.207
Property Description
Enjoy the feeling of a small Texas town with quaint shops in this custom designed and built home on large lot featuring mature trees, storage building with workshop area, and heated garage. Home offers large open living room with corner stone fireplace that can provide warm, welcoming fire when winter arrives. An open dining and superb kitchen with an abundance of 42 in. cabinetry including one glass front for displaying special china or crystal, granite countertops with large breakfast bar, pantry, and with nook overlooking the nicely landscaped back yard and patio area. Private master suite, with dual closets, garden tub and separate shower. On the other side of the home are the secondary bedrooms, two of which could be study, play-room, small den, home office or new owners' discretion. A sunroom on the southwest side of the home with plate shelf above the windows, and separate window unit for year-round comfort. Just minutes from 75 and a quick trip into McKinney or Sherman.
Location
State TX
County Grayson
Direction Hwy 75 north of McKinney to Van Alstyne Parkway. Turn right, and Normandy is less than a quarter of a mile on the left. Home located near end of the block on the left. Sign in yard.
Rooms
Dining Room 1
Interior
Interior Features Cable TV Available, Granite Counters, High Speed Internet Available, Open Floorplan, Pantry, Walk-In Closet(s)
Heating Central
Cooling Ceiling Fan(s), Central Air, Electric
Flooring Carpet, Ceramic Tile, Laminate
Fireplaces Number 1
Fireplaces Type Family Room, Gas Logs, Gas Starter, Raised Hearth, Stone
Appliance Dishwasher, Disposal, Electric Oven, Electric Range, Gas Water Heater, Vented Exhaust Fan
Heat Source Central
Laundry Electric Dryer Hookup, Utility Room, Full Size W/D Area
Exterior
Exterior Feature Storage
Garage Spaces 2.0
Fence Chain Link, Wood
Utilities Available Asphalt, Cable Available, City Sewer, City Water, Individual Gas Meter, Individual Water Meter, Underground Utilities
Roof Type Composition
Garage Yes
Building
Lot Description Few Trees, Interior Lot, Landscaped, Lrg. Backyard Grass, Sprinkler System
Story One
Foundation Combination
Structure Type Brick
Schools
School District Van Alstyne Isd
Others
Ownership see agent
Financing Cash
Read Less

©2025 North Texas Real Estate Information Systems.
Bought with Crystal Brown • Clear Realty LLC



