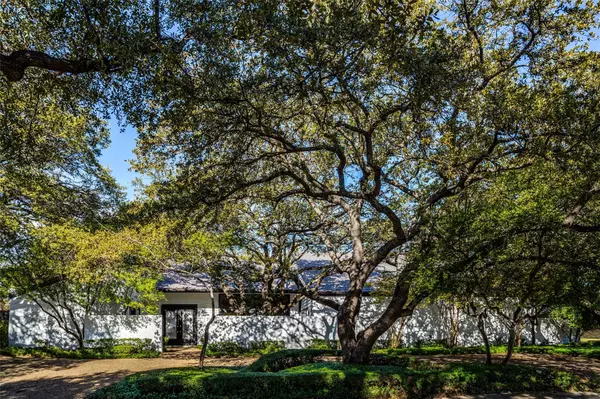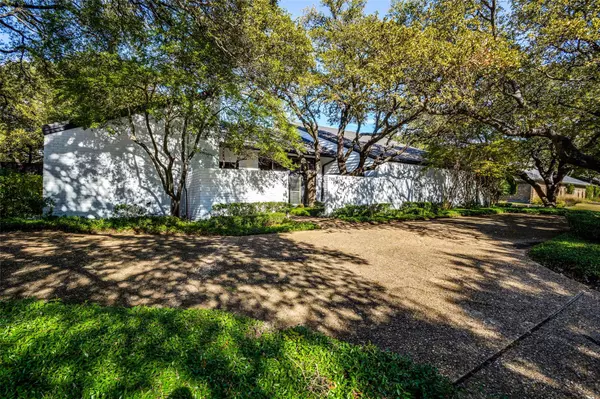For more information regarding the value of a property, please contact us for a free consultation.
7101 Dye Drive Dallas, TX 75248
Want to know what your home might be worth? Contact us for a FREE valuation!

Our team is ready to help you sell your home for the highest possible price ASAP
Key Details
Property Type Single Family Home
Sub Type Single Family Residence
Listing Status Sold
Purchase Type For Sale
Square Footage 4,400 sqft
Price per Sqft $250
Subdivision Highland Of Mckamy
MLS Listing ID 20215261
Sold Date 01/11/23
Style Contemporary/Modern
Bedrooms 5
Full Baths 5
HOA Y/N None
Year Built 1977
Annual Tax Amount $20,951
Lot Size 0.358 Acres
Acres 0.358
Property Description
Exceptional Opportunity in North Dallas located in the Best RISD Schools. Beautifully Updated with the modern look. Exceptional floorplan with high ceilings, picture windows and glass doors. Wood look easy care luxury vinyl flooring. Grand Living Space with dramatic floor to ceiling tiled Fireplace looks out to Pool and landscaped backyard. Kitchen is fully equipped with 6-burner gas range, SS appliances including refrigerator. Service buffet with upper display cabinetry. Wine Cooler and storage. Large breakfast and dining rooms for family gatherings. Split Bedrooms, one with a private Ensuite Bath. Second living space or Game Room. Primary Suite is spacious with a sitting area with relaxing view of outdoors. Luxury Bath with soaking tub, separate shower, two vanities, and two walk-in closets. Majestic trees, circular drive with front entry courtyard surrounding majestic Oak tree. Two zones of HVAC with 2.5 ton Goodman new furnace, evaporator coil and plenums and condenser in Master.
Location
State TX
County Dallas
Direction North on Hillcrest past Campbell. Turn right on Dye.
Rooms
Dining Room 2
Interior
Interior Features Built-in Features, Built-in Wine Cooler, Cable TV Available, Double Vanity, Granite Counters, High Speed Internet Available, Open Floorplan, Vaulted Ceiling(s), Walk-In Closet(s)
Heating Central, Electric, Zoned
Cooling Ceiling Fan(s), Central Air, Electric
Flooring Laminate
Fireplaces Number 1
Fireplaces Type Gas Logs, Living Room
Appliance Dishwasher, Disposal, Gas Range, Gas Water Heater, Plumbed For Gas in Kitchen, Refrigerator, Vented Exhaust Fan
Heat Source Central, Electric, Zoned
Laundry Electric Dryer Hookup, Utility Room, Washer Hookup
Exterior
Exterior Feature Covered Patio/Porch, Garden(s), Private Yard
Garage Spaces 3.0
Fence Wood
Utilities Available City Sewer, City Water, Curbs, Individual Gas Meter, Individual Water Meter, Underground Utilities
Roof Type Concrete
Garage Yes
Private Pool 1
Building
Lot Description Corner Lot, Landscaped, Many Trees, Oak, Sprinkler System
Story One
Foundation Slab
Structure Type Brick
Schools
Elementary Schools Brentfield
School District Richardson Isd
Others
Ownership Estate of Justin Aurbach
Financing Conventional
Read Less

©2025 North Texas Real Estate Information Systems.
Bought with Jessica Mcmurtrey • Ebby Halliday, REALTORS



