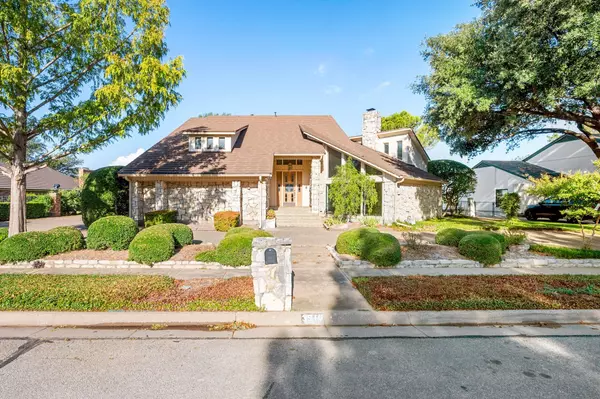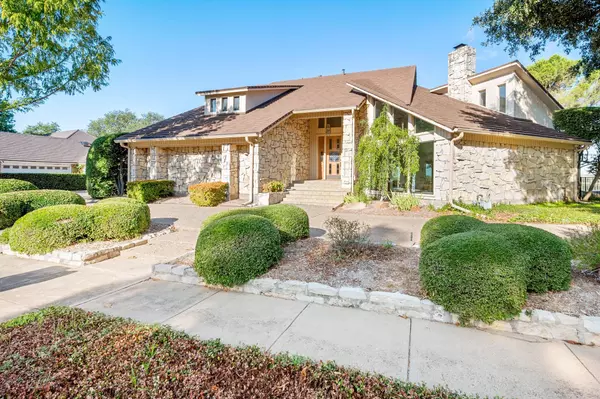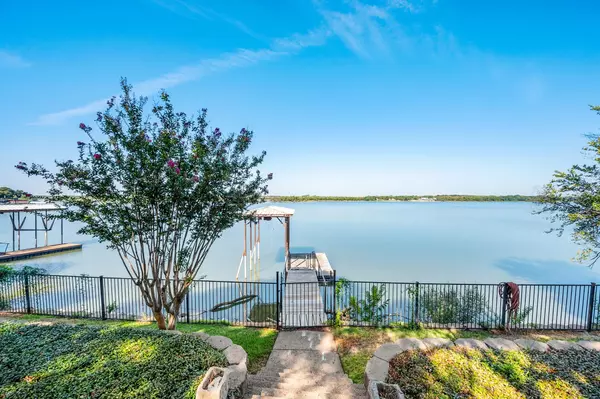For more information regarding the value of a property, please contact us for a free consultation.
3516 Lake Powell Drive Arlington, TX 76016
Want to know what your home might be worth? Contact us for a FREE valuation!

Our team is ready to help you sell your home for the highest possible price ASAP
Key Details
Property Type Single Family Home
Sub Type Single Family Residence
Listing Status Sold
Purchase Type For Sale
Square Footage 4,720 sqft
Price per Sqft $211
Subdivision Enchanted Lake Estate
MLS Listing ID 20139106
Sold Date 02/02/23
Bedrooms 5
Full Baths 4
Half Baths 1
HOA Fees $37/ann
HOA Y/N Mandatory
Year Built 1980
Annual Tax Amount $16,948
Lot Size 0.410 Acres
Acres 0.41
Property Description
One of the exceptionally few waterfront homes to become available! A departure from the ordinary, this East facing Mid-Century Modern is tucked away on one of the most prestigious streets in highly sought after Enchanted Lake Estates! Walls of windows provide panoramic views of the lake from virtually every room. Soaring, vaulted ceilings create drama and fill rooms with streams of natural light.
The distinctive floor plan offers tremendous versatility. Large balcony overlooks beautiful pool, spa, and lake. Enjoy fishing and water activities with easy access from your own private dock. Imagine the unlimited options for lakefront living and entertaining in this coveted location on a premium lot, all with convenient access to highways, schools, and shopping. Special features include Stone Coated Metal roof, Trex Decking, Pella Windows, Pave Stone terraced back yard buttressed w 20' Riprap. Enchanted Lakes community offers its own private boat ramp, tennis courts, club house, and pool.
Location
State TX
County Tarrant
Community Boat Ramp, Club House, Community Pool, Fishing, Lake
Direction From Shorewood Drive, turn West on Enchanted Lakes Blvd, Left on Lake Champlain, Right on Lake Powell.
Rooms
Dining Room 2
Interior
Interior Features Cable TV Available, Cathedral Ceiling(s), Cedar Closet(s), Central Vacuum, Chandelier, Double Vanity, Eat-in Kitchen, High Speed Internet Available, Kitchen Island, Loft, Vaulted Ceiling(s), Walk-In Closet(s)
Heating Central
Cooling Central Air, Electric
Flooring Carpet, Ceramic Tile, Slate
Fireplaces Number 2
Fireplaces Type Family Room, Living Room, Masonry, Master Bedroom, Raised Hearth, See Through Fireplace, Stone
Appliance Dishwasher, Disposal
Heat Source Central
Exterior
Exterior Feature Balcony
Garage Spaces 3.0
Fence Back Yard, Wrought Iron
Pool Diving Board, Gunite, In Ground, Separate Spa/Hot Tub
Community Features Boat Ramp, Club House, Community Pool, Fishing, Lake
Utilities Available City Sewer, City Water
Waterfront Description Lake Front,Lake Front – Main Body
Roof Type Mixed
Garage Yes
Private Pool 1
Building
Lot Description Water/Lake View, Waterfront
Story Two
Foundation Slab
Structure Type Brick,Rock/Stone,Siding
Schools
School District Arlington Isd
Others
Ownership Of record
Acceptable Financing Contact Agent
Listing Terms Contact Agent
Financing Cash
Read Less

©2025 North Texas Real Estate Information Systems.
Bought with Chad Mudd • Newland Real Estate, Inc.



