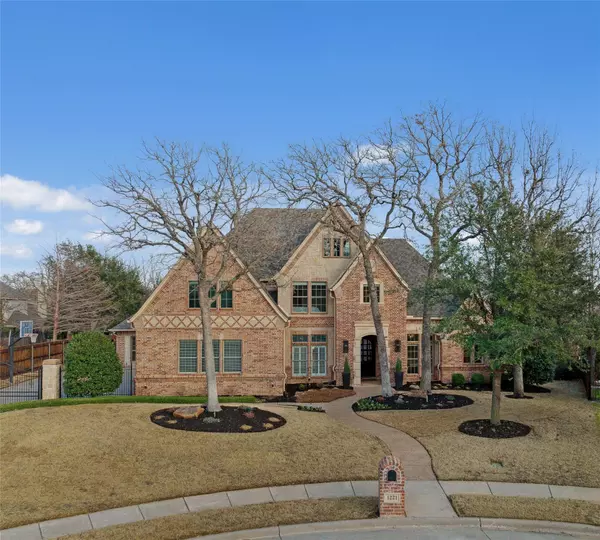For more information regarding the value of a property, please contact us for a free consultation.
1221 Shadow Woods Court Keller, TX 76262
Want to know what your home might be worth? Contact us for a FREE valuation!

Our team is ready to help you sell your home for the highest possible price ASAP
Key Details
Property Type Single Family Home
Sub Type Single Family Residence
Listing Status Sold
Purchase Type For Sale
Square Footage 5,225 sqft
Price per Sqft $320
Subdivision Wildwood Add
MLS Listing ID 20243649
Sold Date 03/09/23
Style Traditional
Bedrooms 5
Full Baths 6
HOA Fees $100/ann
HOA Y/N Mandatory
Year Built 2004
Annual Tax Amount $22,278
Lot Size 0.542 Acres
Acres 0.542
Property Description
Thoughtful detail & design are present throughout this impeccable 2022 remodeled custom home in highly sought after Wildwood! Quality finishes abound with new hickory wood floor, redesigned fireplaces, elegant lighting throughout. Soaring ceilings & windows in Formal Living. Totally remodeled Gourmet Kitchen with 2 islands, all new Thermador appl, fab Pantry and Butler Pantry with loads of storage. The adjacent Family & Breakfast Room enjoy gorgeous backyard views. The Primary Suite is a private retreat, with totally remodeled luxury bathroom & closet. Private Guest down, featuring adjacent Flex Room currently used as Gym. Upstairs, 3 large Ensuite Bedrooms with updated bathrooms, large Game Room, remodeled Media Room, and new carpeting. Located on a secluded cul-de-sac, gated drive, the home has mature oak trees, lush landscaping with an entertainers dream of a Private backyard with pool, outdoor kitchen, fireplace and auto-screened patio. Don't miss this incredible home!
Location
State TX
County Tarrant
Community Community Pool, Jogging Path/Bike Path, Lake, Playground
Direction From Southlake Blvd go north on Randol Mill Ave, turn left on Wildwood Way, right on Thornwood, left on Tall Woods and left on Shadow Woods Court.
Rooms
Dining Room 2
Interior
Interior Features Cable TV Available, High Speed Internet Available, Wet Bar
Heating Central, Natural Gas, Zoned
Cooling Ceiling Fan(s), Central Air, Electric, Zoned
Flooring Wood
Fireplaces Number 3
Fireplaces Type Gas Logs, Stone, Wood Burning
Appliance Built-in Refrigerator, Dishwasher, Disposal, Electric Oven, Gas Cooktop, Gas Water Heater, Ice Maker, Microwave, Double Oven, Plumbed For Gas in Kitchen, Vented Exhaust Fan
Heat Source Central, Natural Gas, Zoned
Laundry Electric Dryer Hookup, Full Size W/D Area, Washer Hookup
Exterior
Exterior Feature Attached Grill, Covered Patio/Porch, Fire Pit, Rain Gutters, Lighting, Outdoor Living Center
Garage Spaces 3.0
Fence Wood
Pool Gunite, In Ground, Pool Sweep, Pool/Spa Combo, Water Feature
Community Features Community Pool, Jogging Path/Bike Path, Lake, Playground
Utilities Available City Sewer, City Water, Curbs, Sidewalk
Roof Type Composition
Garage Yes
Private Pool 1
Building
Story Two
Foundation Slab
Structure Type Brick,Rock/Stone
Schools
Elementary Schools Florence
School District Keller Isd
Others
Restrictions Deed
Ownership MeToo Living Trust
Acceptable Financing Cash, Conventional
Listing Terms Cash, Conventional
Financing Conventional
Read Less

©2025 North Texas Real Estate Information Systems.
Bought with Brandon Green • Greenhouse Texas Real Estate



