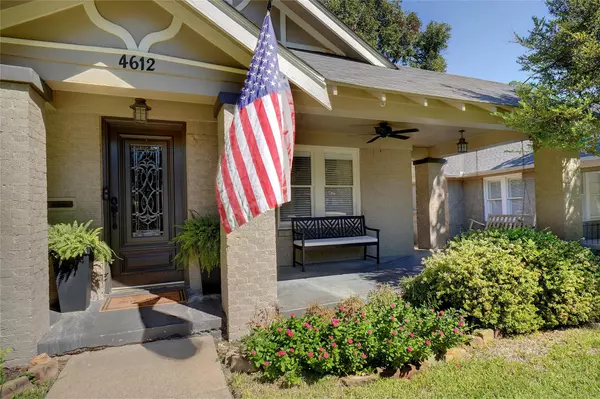For more information regarding the value of a property, please contact us for a free consultation.
4612 Byers Avenue Fort Worth, TX 76107
Want to know what your home might be worth? Contact us for a FREE valuation!

Our team is ready to help you sell your home for the highest possible price ASAP
Key Details
Property Type Single Family Home
Sub Type Single Family Residence
Listing Status Sold
Purchase Type For Sale
Square Footage 1,475 sqft
Price per Sqft $281
Subdivision Chamberlain Arlington Heights 1St
MLS Listing ID 20257050
Sold Date 03/24/23
Style Traditional
Bedrooms 3
Full Baths 1
HOA Y/N None
Year Built 1922
Annual Tax Amount $7,329
Lot Size 6,272 Sqft
Acres 0.144
Lot Dimensions tbv
Property Description
**MULITPLE OFFERS- SELLERS ARE CALLING FOR FINAL AND BEST BY 12PM SUNDAY, FEBRUARY 19TH.
Traditional Arlington Heights home offers the best original charm with modern updates. Spacious, open-concept living and dining are bright and inviting, providing plenty of natural light and original hardwood floors. A gas fireplace anchors the entry and living space, with ample built-in storage. The eat-in kitchen features butcher block counters, a white tile backsplash, and plenty of kitchen prep space. Three bedrooms along the east side of the house maintain separation from living areas. The backyard boasts the perfect entertainment spot on the deck or underneath the vine-covered pergola. Cozy up on the porch swing found on the wrap-around front porch. Prime location off the bricks, within walking distance to River Crest Country Club, The Original, and soon-to-open Hudson House. Schedule a showing today!
Location
State TX
County Tarrant
Direction Exit Hulen from I-30. Drive North and take a left turn on Byers Ave. House is on the right.
Rooms
Dining Room 1
Interior
Interior Features Built-in Features, Cable TV Available, Eat-in Kitchen, Flat Screen Wiring, High Speed Internet Available
Heating Central, Fireplace(s)
Cooling Ceiling Fan(s), Central Air
Flooring Hardwood, Tile, Wood
Fireplaces Number 1
Fireplaces Type Gas, Living Room
Appliance Dishwasher, Disposal, Gas Cooktop, Gas Oven, Refrigerator
Heat Source Central, Fireplace(s)
Laundry Electric Dryer Hookup, Utility Room, Full Size W/D Area, Washer Hookup
Exterior
Fence Back Yard, Fenced, Privacy, Wood
Utilities Available Asphalt, Cable Available, City Sewer, City Water, Curbs, Electricity Available, Electricity Connected, Individual Gas Meter, Individual Water Meter, Natural Gas Available, Overhead Utilities, Sewer Available, Sidewalk, Underground Utilities
Roof Type Composition,Shingle
Garage No
Building
Lot Description Sprinkler System
Story One
Foundation Pillar/Post/Pier
Structure Type Brick
Schools
Elementary Schools Southhimou
School District Fort Worth Isd
Others
Acceptable Financing Cash, Conventional
Listing Terms Cash, Conventional
Financing Conventional
Read Less

©2025 North Texas Real Estate Information Systems.
Bought with Madeline Riscky • Texas Prime Realty Group



