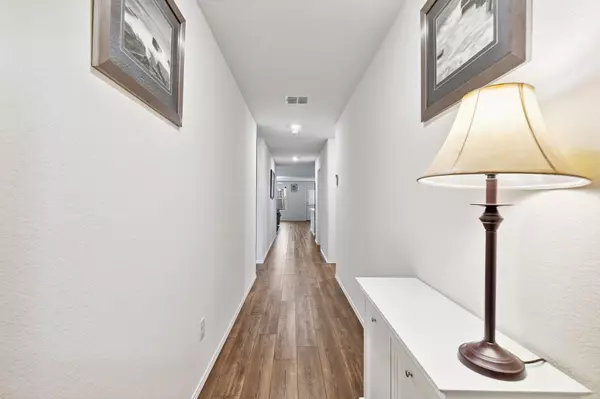For more information regarding the value of a property, please contact us for a free consultation.
309 Anvil Drive Fort Worth, TX 76052
Want to know what your home might be worth? Contact us for a FREE valuation!

Our team is ready to help you sell your home for the highest possible price ASAP
Key Details
Property Type Single Family Home
Sub Type Single Family Residence
Listing Status Sold
Purchase Type For Sale
Square Footage 1,680 sqft
Price per Sqft $184
Subdivision Sendera Ranch East Ph 16
MLS Listing ID 20268157
Sold Date 03/27/23
Style Traditional
Bedrooms 4
Full Baths 2
HOA Fees $48/qua
HOA Y/N Mandatory
Year Built 2020
Annual Tax Amount $5,148
Lot Size 1,524 Sqft
Acres 0.035
Property Description
Striking elevation with beautiful brick and stone and a front covered porch will greet every guest! Inside offers an expansive flexible floor plan! A classic hall entryway opens to an airy and spacious dining area that flows seamlessly to the family room. The chef in the family will love the nicely sized Kitchen with a large island with a sink that overlooks the wonderful light filled living room! Open floor plan allows for interaction between family and friends in the kitchen and living areas. Four great sized secondary bedrooms! Great location, away from the hustle and bustle from the city but just minutes to everything you need! The Primary Bedroom suite is nicely sized and showcases an en-suite bath with a garden tub along with a walk in closet! Great sized backyard, the kids will love to run and play!
Location
State TX
County Denton
Community Club House, Community Pool, Curbs, Greenbelt, Jogging Path/Bike Path, Lake, Park, Perimeter Fencing, Playground, Pool, Sidewalks, Tennis Court(S), Other
Direction From 35W exit Keller Hicks Rd and head west, right on Harmon Rd, left on Old Blue Mound Rd, right on Blue Mound Rd, left on Main St, right on Keller Haslet Rd, continue on John Day Rd, left on John Day Rd, right on Anvil Dr. The property will be on the left.
Rooms
Dining Room 1
Interior
Interior Features Built-in Features, Cable TV Available, Decorative Lighting, Eat-in Kitchen, High Speed Internet Available, Kitchen Island, Open Floorplan, Pantry, Walk-In Closet(s)
Heating Central, Natural Gas
Cooling Ceiling Fan(s), Central Air, Electric
Flooring Carpet, Ceramic Tile, Luxury Vinyl Plank
Appliance Dishwasher, Disposal, Gas Cooktop, Gas Oven, Gas Range, Gas Water Heater, Microwave, Plumbed For Gas in Kitchen
Heat Source Central, Natural Gas
Laundry Electric Dryer Hookup, Utility Room, Full Size W/D Area, Washer Hookup
Exterior
Exterior Feature Covered Patio/Porch, Lighting, Private Yard
Garage Spaces 2.0
Fence Back Yard, Fenced, Wood
Community Features Club House, Community Pool, Curbs, Greenbelt, Jogging Path/Bike Path, Lake, Park, Perimeter Fencing, Playground, Pool, Sidewalks, Tennis Court(s), Other
Utilities Available All Weather Road, Asphalt, Cable Available, City Sewer, City Water, Concrete, Curbs, Electricity Available, Electricity Connected, Individual Gas Meter, Individual Water Meter, Natural Gas Available, Phone Available, Sewer Available, Sidewalk, Underground Utilities
Roof Type Composition,Shingle
Garage Yes
Building
Lot Description Few Trees, Interior Lot, Landscaped, Sprinkler System, Subdivision
Story One
Foundation Slab
Structure Type Brick,Rock/Stone,Siding,Wood
Schools
Elementary Schools Jc Thompson
Middle Schools Wilson
High Schools Eaton
School District Northwest Isd
Others
Ownership Of record.
Acceptable Financing Cash, Conventional, FHA, VA Loan
Listing Terms Cash, Conventional, FHA, VA Loan
Financing Cash
Read Less

©2025 North Texas Real Estate Information Systems.
Bought with Samantha Hart • DSG Realty Group



