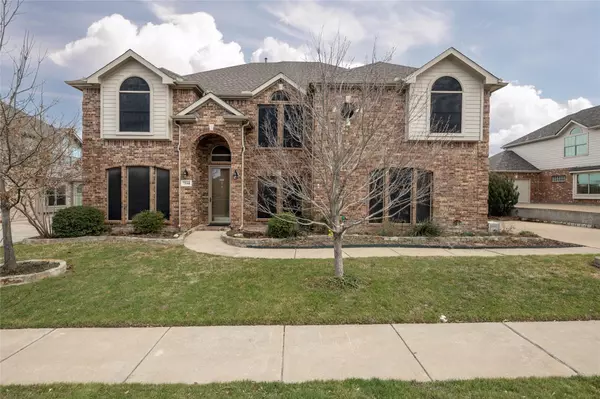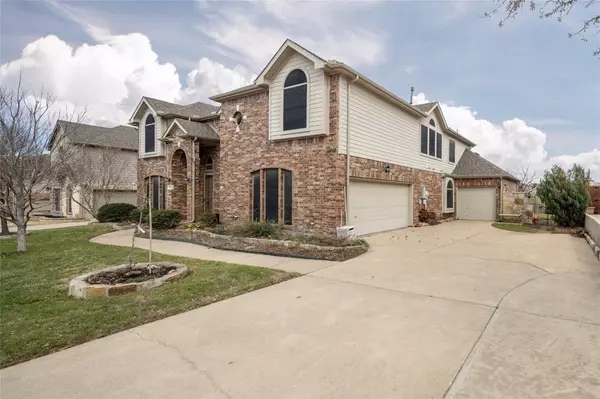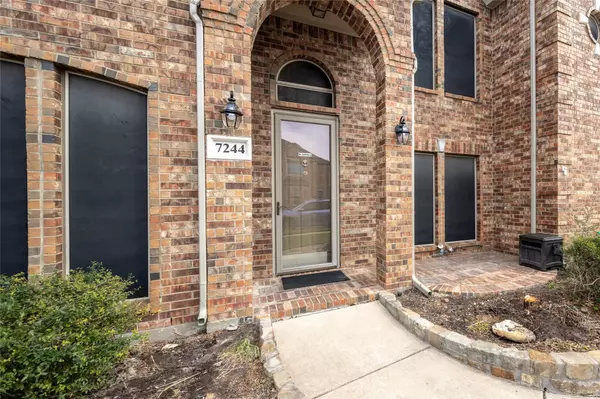For more information regarding the value of a property, please contact us for a free consultation.
7244 Brekenridge Drive Fort Worth, TX 76179
Want to know what your home might be worth? Contact us for a FREE valuation!

Our team is ready to help you sell your home for the highest possible price ASAP
Key Details
Property Type Single Family Home
Sub Type Single Family Residence
Listing Status Sold
Purchase Type For Sale
Square Footage 3,578 sqft
Price per Sqft $122
Subdivision Ranch At Eagle Mountain
MLS Listing ID 20262636
Sold Date 04/03/23
Bedrooms 5
Full Baths 3
Half Baths 1
HOA Fees $25/ann
HOA Y/N Mandatory
Year Built 2004
Lot Size 10,454 Sqft
Acres 0.24
Property Description
Great open floor plan with office and large primary suite on the first floor, with private patio access in primary suite. Plenty of room for everyone in this six bedroom or five with media room option. New HVAC and Roof , two separate garages to accommodate three cars. Located on the green belt, to watch Disc Golf on the newly redesigned 9-hole course. Short walk to the neighborhood covered pavilion, overlooking the 2 acre, stocked, catch and release pond. Minutes from shopping, dining, and Eagle Mountain Lake.
Location
State TX
County Tarrant
Community Fishing, Park, Playground, Sidewalks, Other
Direction Boat Club RD, Eagle Ranch BLVD, Right on Brekenridge DR property on right.
Rooms
Dining Room 2
Interior
Interior Features Cable TV Available, Decorative Lighting, Double Vanity, Eat-in Kitchen, High Speed Internet Available, Kitchen Island, Pantry, Walk-In Closet(s)
Heating Central, Natural Gas
Cooling Central Air, Electric
Flooring Carpet, Ceramic Tile, Wood
Fireplaces Number 1
Fireplaces Type Gas
Appliance Built-in Gas Range, Dishwasher, Disposal, Gas Range, Double Oven, Plumbed For Gas in Kitchen, Vented Exhaust Fan
Heat Source Central, Natural Gas
Laundry Full Size W/D Area
Exterior
Garage Spaces 3.0
Fence Wood, Wrought Iron
Community Features Fishing, Park, Playground, Sidewalks, Other
Utilities Available City Sewer, City Water
Roof Type Composition
Garage Yes
Building
Lot Description Other, Water/Lake View
Story Two
Foundation Slab
Structure Type Brick
Schools
Elementary Schools Lake Pointe
Middle Schools Creekview
High Schools Boswell
School District Eagle Mt-Saginaw Isd
Others
Restrictions Deed
Ownership Darryl Woody
Acceptable Financing Cash, Conventional, FHA, VA Loan
Listing Terms Cash, Conventional, FHA, VA Loan
Financing FHA
Read Less

©2025 North Texas Real Estate Information Systems.
Bought with Lakenya Rose • Keller Williams Lonestar DFW



