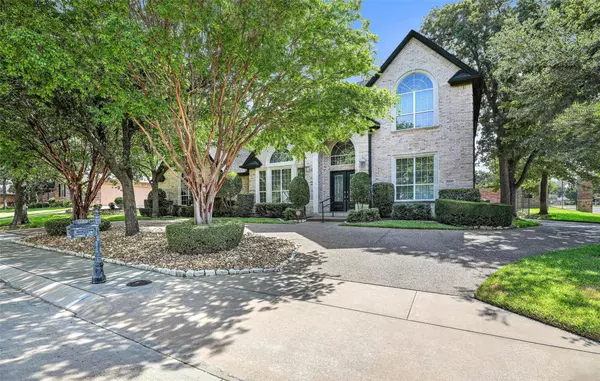For more information regarding the value of a property, please contact us for a free consultation.
3801 Treemont Circle Colleyville, TX 76034
Want to know what your home might be worth? Contact us for a FREE valuation!

Our team is ready to help you sell your home for the highest possible price ASAP
Key Details
Property Type Single Family Home
Sub Type Single Family Residence
Listing Status Sold
Purchase Type For Sale
Square Footage 4,806 sqft
Price per Sqft $193
Subdivision Woods Of Colleyville Add
MLS Listing ID 20264751
Sold Date 04/26/23
Style Traditional
Bedrooms 4
Full Baths 4
HOA Fees $82/ann
HOA Y/N Mandatory
Year Built 2000
Annual Tax Amount $15,019
Lot Size 0.339 Acres
Acres 0.339
Property Description
Elegant builder-owned custom home, Pride of ownership is evident throughout, Year built 2000, New roof installed in January, 8Ft solid core doors in all rooms, 4 way split bedroom arrangement, Home includes multiple views of neighborhood pond including 3 illuminated water features and multiple play areas, lock and leave property, Generous parking, 3 car rear entry garage & over sized driveway allows for easy vehicle access, epoxy flooring, oversized storage & 2 car circle drive included, Oversized utility room includes window, sink, custom cabinetry and room for 2nd refrigerator, 3 variable timing Trane air conditioning units recently installed, 3 new water heaters, Hand-scraped wood, tile & custom carpeting, Guest bedrooms feature huge bathrooms & Walk-in closets, All bedrooms are oversized, hidden staircase leads to unfinished bonus room designed by builder, 38 home community, Neighborhood features 1 entrance 1 exit street, low traffic community.
Location
State TX
County Tarrant
Community Jogging Path/Bike Path, Lake, Sidewalks
Direction Turn N onto Brown Trail from airport fwy & 121, L on Autumn Oaks, R on Treemont Circle, first house on the right
Rooms
Dining Room 2
Interior
Interior Features Built-in Features, Cable TV Available, Cedar Closet(s), Chandelier, Decorative Lighting, Double Vanity, Eat-in Kitchen, Granite Counters, High Speed Internet Available, Kitchen Island, Multiple Staircases, Open Floorplan, Pantry, Vaulted Ceiling(s), Walk-In Closet(s)
Heating Fireplace(s)
Cooling Ceiling Fan(s), Gas
Flooring Carpet, Ceramic Tile, Hardwood
Fireplaces Number 2
Fireplaces Type Den, Gas, Gas Starter
Appliance Electric Cooktop, Microwave
Heat Source Fireplace(s)
Laundry Utility Room, Full Size W/D Area, Washer Hookup
Exterior
Exterior Feature Covered Patio/Porch, Lighting
Garage Spaces 3.0
Pool Fenced, In Ground, Outdoor Pool, Pool Sweep, Pool/Spa Combo, Salt Water, Waterfall
Community Features Jogging Path/Bike Path, Lake, Sidewalks
Utilities Available City Sewer, City Water
Roof Type Composition
Garage Yes
Private Pool 1
Building
Lot Description Corner Lot, Few Trees, Landscaped, Sprinkler System, Subdivision, Water/Lake View
Story Two
Foundation Slab
Structure Type Brick
Schools
Elementary Schools Bedfordhei
High Schools Bell
School District Hurst-Euless-Bedford Isd
Others
Ownership Clark
Acceptable Financing Cash, Conventional
Listing Terms Cash, Conventional
Financing Conventional
Read Less

©2025 North Texas Real Estate Information Systems.
Bought with Aaron Shockey • Rogers Healy and Associates



