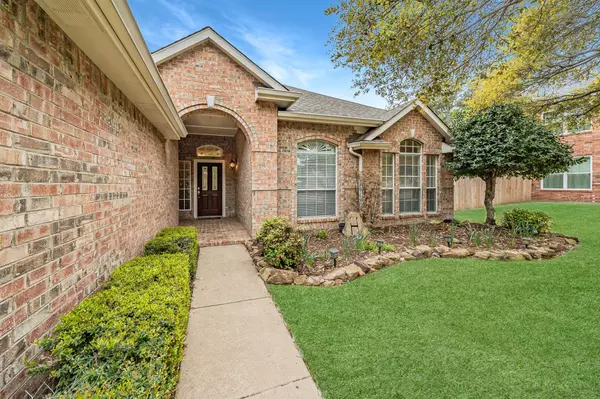For more information regarding the value of a property, please contact us for a free consultation.
5204 Black Hills Court Fort Worth, TX 76137
Want to know what your home might be worth? Contact us for a FREE valuation!

Our team is ready to help you sell your home for the highest possible price ASAP
Key Details
Property Type Single Family Home
Sub Type Single Family Residence
Listing Status Sold
Purchase Type For Sale
Square Footage 2,220 sqft
Price per Sqft $161
Subdivision Park Glen Add
MLS Listing ID 20292837
Sold Date 05/02/23
Style Traditional
Bedrooms 4
Full Baths 2
HOA Fees $5/ann
HOA Y/N Mandatory
Year Built 1993
Annual Tax Amount $6,494
Lot Size 7,840 Sqft
Acres 0.18
Property Description
Multiple offers received. Best and final due by April 3 at 4pm. This charming home is a beautiful place to live. The exterior boasts a classic brick facade, with beautiful landscaping and trees. Step inside to discover an interior with ample natural light creating an airy, spacious atmosphere. The rich hardwood floors lend a timeless vibe. The open concept layout invites you to host gatherings with ease, whether you're cooking in the kitchen or relaxing by the see through fireplace in one of the cozy living rooms. Split bedrooms provide a quiet place to rest, while the nice master bathroom offers a luxurious escape. With its prime location, and endless potential for making memories, this home is truly a gem! Located in Park Glen and part of highly sought after Keller ISD, this home is walking distance to elementary school and parks. Storage shed in backyard, covered patio, workspace and shelves in garage. Playscape can stay or be removed. Sellers will need leaseback until June 2.
Location
State TX
County Tarrant
Community Greenbelt, Jogging Path/Bike Path, Park, Playground, Sidewalks, Tennis Court(S)
Direction I 35 to Basswood. East on Basswood. Left on Park Vista. Left at Glen Canyon. Left at Black Hills Lane. Left at Black Hills Court. House is on right.
Rooms
Dining Room 1
Interior
Interior Features Cable TV Available, Decorative Lighting, Eat-in Kitchen, High Speed Internet Available, Kitchen Island, Open Floorplan, Pantry, Walk-In Closet(s)
Heating Central, Natural Gas
Cooling Ceiling Fan(s), Central Air, Electric
Flooring Carpet, Tile, Wood
Fireplaces Number 1
Fireplaces Type Brick, Gas Logs, See Through Fireplace
Appliance Dishwasher, Disposal, Gas Cooktop, Microwave, Plumbed For Gas in Kitchen
Heat Source Central, Natural Gas
Laundry Electric Dryer Hookup, Utility Room, Full Size W/D Area, Washer Hookup
Exterior
Exterior Feature Covered Patio/Porch, Fire Pit, Gray Water System, Rain Gutters, Lighting
Garage Spaces 2.0
Fence Wood
Community Features Greenbelt, Jogging Path/Bike Path, Park, Playground, Sidewalks, Tennis Court(s)
Utilities Available City Sewer, City Water, Community Mailbox, Curbs, Sidewalk
Roof Type Composition
Garage Yes
Building
Lot Description Few Trees, Interior Lot, Sprinkler System, Subdivision
Story One
Foundation Slab
Structure Type Brick,Siding
Schools
Elementary Schools Parkglen
School District Keller Isd
Others
Ownership John and Rebecca Hollis
Acceptable Financing Cash, Conventional, FHA, Lease Back, VA Loan
Listing Terms Cash, Conventional, FHA, Lease Back, VA Loan
Financing Conventional
Read Less

©2025 North Texas Real Estate Information Systems.
Bought with Reily Simons • League Real Estate



