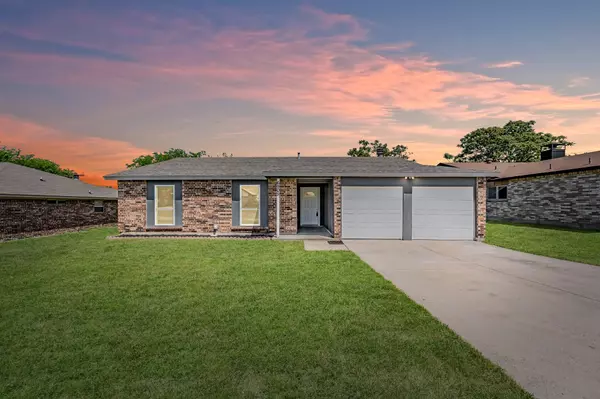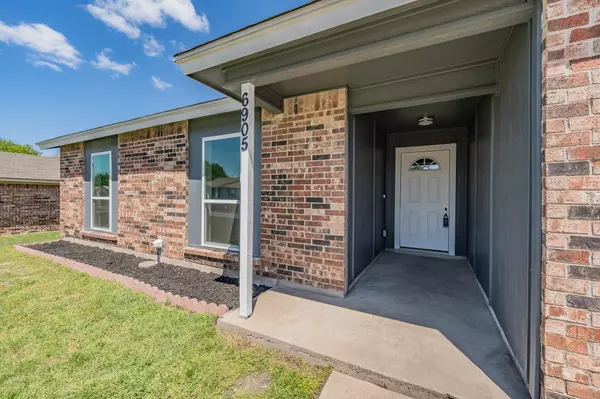For more information regarding the value of a property, please contact us for a free consultation.
6905 Westglen Drive Fort Worth, TX 76133
Want to know what your home might be worth? Contact us for a FREE valuation!

Our team is ready to help you sell your home for the highest possible price ASAP
Key Details
Property Type Single Family Home
Sub Type Single Family Residence
Listing Status Sold
Purchase Type For Sale
Square Footage 1,341 sqft
Price per Sqft $219
Subdivision South Ridge Add
MLS Listing ID 20300613
Sold Date 05/17/23
Style Ranch
Bedrooms 3
Full Baths 2
HOA Y/N None
Year Built 1983
Annual Tax Amount $4,469
Lot Size 7,230 Sqft
Acres 0.166
Property Description
Must see this completely remodeled and energy efficient home. Great updates throughout. Kitchen features shaker cabinets with soft close drawers & hinges, upgraded granite countertops & stainless steel under mount workstation sink with cutting board, rinse tray, and dry rack. Stainless range with convention oven & air fry. Stainless dishwasher. Entire home features durable 7mm laminate flooring for easy care. New 3 ton 15 SEER Carrier HVAC. New electric 40 gallon water heater. New entry doors and french door to the large backyard. All new Elevate windows. All new 5000K LED adjustable lights throughout. Lifeproof LVP flooring in both bathrooms. Each bathroom features upgraded tile surrounds & new vanities & dual flush toilets. Newly textured interior painting to include the garage. Exterior features fresh painting and new exterior LED lighting . Roof replaced in 2020. R30 insulation in the attic. Buyer to verify all information contained herein.
Location
State TX
County Tarrant
Direction From Interstate 20 take exit 435 toward McCart Ave. Go south on McCart Ave. In 2 miles turn left on Southpark Ln. In 0.2 miles turn right on Westglen Dr. The property will be 0.1 miles on the left. NO sign in the yard.
Rooms
Dining Room 1
Interior
Interior Features Cable TV Available, Granite Counters, High Speed Internet Available, Open Floorplan, Vaulted Ceiling(s), Walk-In Closet(s)
Heating Central, Electric
Cooling Ceiling Fan(s), Central Air, Electric
Flooring Ceramic Tile, Laminate
Fireplaces Number 1
Fireplaces Type Wood Burning
Appliance Dishwasher, Disposal, Electric Oven, Electric Range, Electric Water Heater
Heat Source Central, Electric
Laundry Electric Dryer Hookup, Utility Room, Full Size W/D Area, Washer Hookup
Exterior
Exterior Feature Private Yard
Garage Spaces 2.0
Fence Back Yard, Wood
Utilities Available City Sewer, City Water
Roof Type Composition
Garage Yes
Building
Lot Description Interior Lot
Story One
Foundation Slab
Structure Type Brick
Schools
Elementary Schools Westcreek
Middle Schools Wedgwood
High Schools Southhills
School District Fort Worth Isd
Others
Ownership See Tax Rolls
Acceptable Financing Cash, Conventional, FHA, Texas Vet, VA Loan
Listing Terms Cash, Conventional, FHA, Texas Vet, VA Loan
Financing Conventional
Special Listing Condition Survey Available
Read Less

©2025 North Texas Real Estate Information Systems.
Bought with Meagan Ragsdell • Coldwell Banker Realty



