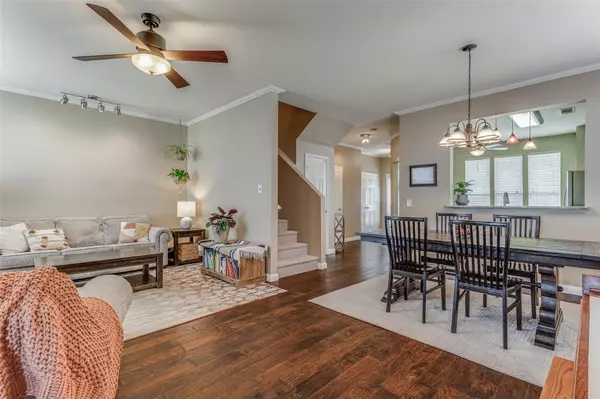For more information regarding the value of a property, please contact us for a free consultation.
2609 Boedeker Drive Plano, TX 75074
Want to know what your home might be worth? Contact us for a FREE valuation!

Our team is ready to help you sell your home for the highest possible price ASAP
Key Details
Property Type Townhouse
Sub Type Townhouse
Listing Status Sold
Purchase Type For Sale
Square Footage 1,541 sqft
Price per Sqft $233
Subdivision Madison Estates
MLS Listing ID 20267933
Sold Date 05/23/23
Style Traditional
Bedrooms 3
Full Baths 2
Half Baths 1
HOA Fees $40/mo
HOA Y/N Mandatory
Year Built 2004
Annual Tax Amount $4,850
Lot Size 5,227 Sqft
Acres 0.12
Property Description
Adorable & move-in ready home ideally located in the heart of East Plano which offers convenient highway access & proximity to Bob Woodruff Park, Pecan Hollow Golf Course, & 800-acre Oak Point Nature Preserve – the largest park in all of Plano! The charming front porch greets you as you enter inside where you're surrounded by the warm natural light & a spacious, open concept layout great for entertaining complete with engineered wood flooring for easy maintenance & clean up! Updated kitchen has newly installed granite counters, a new sink, & stainless appliances all overlooking the family & dining rooms. As you head upstairs you'll find the oversized master suite with a walk-in closet & gorgeously updated en-suite bath. The hard to find large backyard provides the perfect place to spend weekends grilling with family with the gated driveway for added safety while the kids are playing. Low HOA fees, only $40 per month. Properties like this don't come up often so grab it before it's gone!
Location
State TX
County Collin
Direction From George Bush Turnpike exit and go north on Jupiter Rd then turn right onto 14th St, right onto Rigsbee Dr, right onto Van Buren Dr and right onto Ballymote Ln which curves right and becomes Boedeker Dr.
Rooms
Dining Room 1
Interior
Interior Features Cable TV Available, Granite Counters, High Speed Internet Available, Open Floorplan, Pantry, Walk-In Closet(s)
Heating Central, Electric
Cooling Ceiling Fan(s), Central Air, Electric
Flooring Carpet, Ceramic Tile, Wood
Appliance Dishwasher, Disposal, Electric Range, Microwave
Heat Source Central, Electric
Laundry Electric Dryer Hookup, Washer Hookup
Exterior
Exterior Feature Covered Patio/Porch, Rain Gutters
Garage Spaces 2.0
Fence Wood
Utilities Available Cable Available, City Sewer, City Water, Individual Gas Meter, Individual Water Meter, Underground Utilities
Roof Type Composition
Garage Yes
Building
Lot Description Few Trees, Interior Lot, Sprinkler System, Subdivision
Story Two
Foundation Slab
Structure Type Brick
Schools
Elementary Schools Meadows
Middle Schools Armstrong
High Schools Mcmillen
School District Plano Isd
Others
Ownership Grace & Bradley Spence
Financing Conventional
Read Less

©2025 North Texas Real Estate Information Systems.
Bought with Jordan Bellinger • Coldwell Banker Apex, REALTORS



