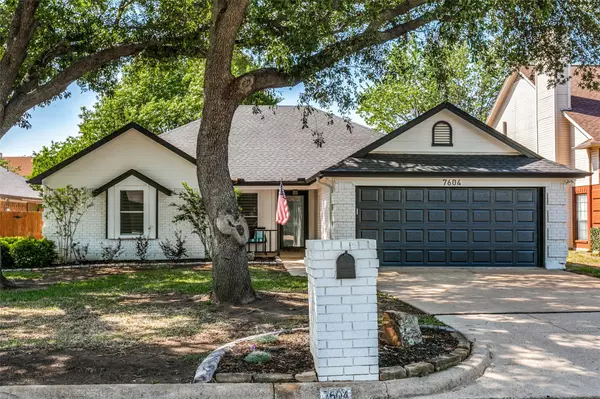For more information regarding the value of a property, please contact us for a free consultation.
7604 Doris Court North Richland Hills, TX 76182
Want to know what your home might be worth? Contact us for a FREE valuation!

Our team is ready to help you sell your home for the highest possible price ASAP
Key Details
Property Type Single Family Home
Sub Type Single Family Residence
Listing Status Sold
Purchase Type For Sale
Square Footage 1,485 sqft
Price per Sqft $218
Subdivision Fox Hollow Add
MLS Listing ID 20304667
Sold Date 05/24/23
Style Traditional
Bedrooms 3
Full Baths 2
HOA Y/N None
Year Built 1985
Annual Tax Amount $6,027
Lot Size 8,015 Sqft
Acres 0.184
Lot Dimensions 61 X 130
Property Description
This beautifully updated and tastefully decorated 1 story home is what you've been looking for. It is located on a on a quiet tree-shaded, cul-de-sac lot near the Tex-Rail station in NRH, shopping, and excellent schools. You'll enjoy the open floor plan with a huge family room that features a cozy brick fireplace with a raised hearth. The family room is open to the updated kitchen and eating area. The primary suite is accessible should the need arise for accessibility. The primary bath offers two closets, a large walk-in shower, dual sinks, and gorgeous countertops. The large covered patio is the perfect place to relax and enjoy the pretty landscaping and the sound of the trees rustling in gentle spring breezes. Did I mention updating? Seller has replaced the HVAC, installed new fence, Installed new vinyl windows, Plantation shutters, new kitchen appliances, garage floor epoxy coating, and most flooring was replaced.
Location
State TX
County Tarrant
Direction From Mid-Cities Blvd, Go North on Holiday Lane. Turn right on Doris Court. Home is second home on the right.
Rooms
Dining Room 1
Interior
Interior Features Cable TV Available, Eat-in Kitchen, Flat Screen Wiring, High Speed Internet Available, Open Floorplan, Paneling, Walk-In Closet(s)
Heating Central, Electric, Heat Pump
Cooling Central Air, Electric
Flooring Ceramic Tile, Laminate
Fireplaces Number 1
Fireplaces Type Raised Hearth, Wood Burning
Appliance Dishwasher, Disposal, Electric Range, Microwave
Heat Source Central, Electric, Heat Pump
Laundry Electric Dryer Hookup, Utility Room, Full Size W/D Area, Washer Hookup
Exterior
Exterior Feature Covered Patio/Porch, Rain Gutters
Garage Spaces 2.0
Fence Wood
Utilities Available City Sewer, City Water, Curbs, Sidewalk
Roof Type Composition
Garage Yes
Building
Lot Description Cul-De-Sac, Few Trees, Interior Lot, Landscaped, Lrg. Backyard Grass, Sprinkler System, Subdivision
Story One
Foundation Slab
Structure Type Brick
Schools
Elementary Schools Smithfield
Middle Schools Smithfield
High Schools Birdville
School District Birdville Isd
Others
Ownership Randy J &Pamela Nedrow
Acceptable Financing Cash, Conventional, FHA, Lease Back, VA Loan
Listing Terms Cash, Conventional, FHA, Lease Back, VA Loan
Financing Cash
Special Listing Condition Survey Available, Utility Easement
Read Less

©2025 North Texas Real Estate Information Systems.
Bought with Gary Lindenberger • DAF Property Group INC



