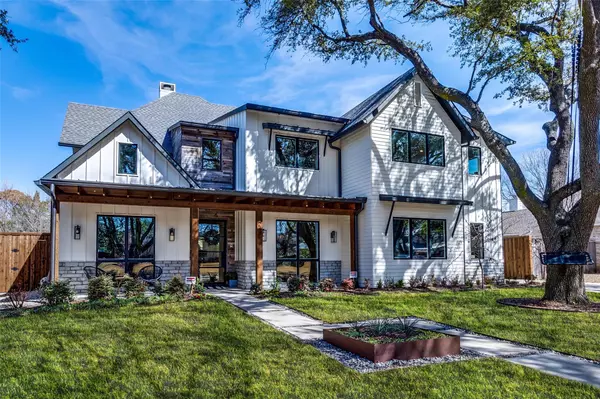For more information regarding the value of a property, please contact us for a free consultation.
7243 Brennans Drive Dallas, TX 75214
Want to know what your home might be worth? Contact us for a FREE valuation!

Our team is ready to help you sell your home for the highest possible price ASAP
Key Details
Property Type Single Family Home
Sub Type Single Family Residence
Listing Status Sold
Purchase Type For Sale
Square Footage 5,265 sqft
Price per Sqft $512
Subdivision Maple Wood
MLS Listing ID 20267949
Sold Date 05/22/23
Bedrooms 5
Full Baths 5
Half Baths 1
HOA Y/N None
Year Built 2018
Annual Tax Amount $60,870
Lot Size 0.292 Acres
Acres 0.292
Lot Dimensions 85x150
Property Description
Completed in 2018, this stunning home features 5 bedrooms, 5.1 bathrooms & 5,265 square feet. Downstairs boasts ample space to entertain, with a large living and kitchen space, as well as dining room, study guest bedroom beautiful primary suite. A downstairs media room is complete with projector and screen. The kitchen features with Wolf double range, built in refrigerator and quartz countertops, and overlooks a spacious living room with fireplace and built ins. The dining room has an adjacent bar with temperature controlled wine room. Upstairs are 3 large bedrooms, each with ensuite bath, and generous-sized playroom with attached homework room. Outside enjoy a covered patio with built in kitchen and gas fireplace overlooking a large, sparkling pool with tanning ledge and ample grass space. Situated on a private lot with .292 acres and zoned to Lakewood Elementary!
Location
State TX
County Dallas
Direction From 75, go east on Mockingbird Lane, turn left on Greentree Lane, turn left on Fisher Road, turn right on Huff Trail, turn right on Brennans Drive and home will be on your right.
Rooms
Dining Room 2
Interior
Interior Features Built-in Features, Cable TV Available, Decorative Lighting, Eat-in Kitchen, Flat Screen Wiring, High Speed Internet Available, Natural Woodwork, Pantry, Sound System Wiring, Vaulted Ceiling(s), Walk-In Closet(s)
Heating Central, Natural Gas, Zoned
Cooling Ceiling Fan(s), Central Air, Electric, Zoned
Flooring Carpet, Marble, Tile, Wood
Fireplaces Number 2
Fireplaces Type Gas, Gas Logs, Gas Starter, Living Room, Outside
Appliance Dishwasher, Disposal, Gas Range, Plumbed For Gas in Kitchen, Refrigerator, Vented Exhaust Fan
Heat Source Central, Natural Gas, Zoned
Laundry Gas Dryer Hookup, Utility Room, Full Size W/D Area, Washer Hookup
Exterior
Exterior Feature Attached Grill, Covered Patio/Porch, Rain Gutters, Lighting, Outdoor Kitchen, Outdoor Living Center, Outdoor Shower
Garage Spaces 2.0
Fence Wood
Pool Fenced, Gunite, In Ground, Private
Utilities Available Cable Available, City Sewer, City Water, Curbs, Electricity Connected, Individual Gas Meter, Natural Gas Available, Sidewalk, Underground Utilities
Roof Type Composition
Garage Yes
Private Pool 1
Building
Story Two
Foundation Slab
Structure Type Siding
Schools
Elementary Schools Lakewood
Middle Schools Long
High Schools Woodrow Wilson
School District Dallas Isd
Others
Ownership see agent
Acceptable Financing Cash, Conventional, Other
Listing Terms Cash, Conventional, Other
Financing Conventional
Read Less

©2025 North Texas Real Estate Information Systems.
Bought with Nancy Wilson • Coldwell Banker Realty



