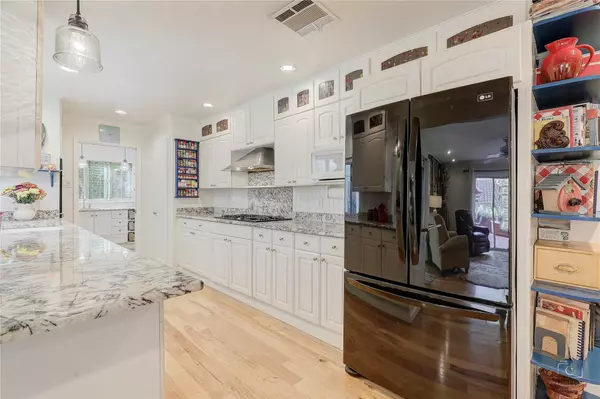For more information regarding the value of a property, please contact us for a free consultation.
7210 Brennans Drive Dallas, TX 75214
Want to know what your home might be worth? Contact us for a FREE valuation!

Our team is ready to help you sell your home for the highest possible price ASAP
Key Details
Property Type Single Family Home
Sub Type Single Family Residence
Listing Status Sold
Purchase Type For Sale
Square Footage 2,605 sqft
Price per Sqft $479
Subdivision Maple Wood 04
MLS Listing ID 20284829
Sold Date 05/25/23
Style Ranch
Bedrooms 4
Full Baths 2
HOA Y/N None
Year Built 1973
Annual Tax Amount $23,241
Lot Size 0.360 Acres
Acres 0.36
Property Description
Charming one story home tucked away on a serene tree lined cul de sac situated on .36-acre lot in a coveted Lakewood neighborhood steps from SOPAC trail & White Rock Lake! Loads of personality, arched doorways, nail-down pine floors, wood burning fireplace & all-season sunroom overlooking the fabulous dive pool, gardens & 2 koi ponds. Updated kitchen features gas cooktop, double ovens, gorgeous granite counters, porcelain undermount sink, cabinets galore, dining room & easy access to an envious utility room with multiple storage options, additional freezer space, prep sink. Bathrooms are updated to include oversize frameless showers, granite counters with a large corner tub in the master bath. Master suite has seating area, walk in closet with built-ins & laundry chute. Sequestered secondary bedrooms have ample closet space & access to the fully remodeled bath. Honorable mention for the library with built-in shelving & a workshop that can easily add 117SF of heated & cooled space.
Location
State TX
County Dallas
Direction From 75, TX-12 Loop E in Dallas turn left on Fisher Road, turn right on Huff Trail, turn right on Brennans Drive and home is on your left.
Rooms
Dining Room 2
Interior
Interior Features Built-in Features, Cable TV Available, Decorative Lighting, Eat-in Kitchen, Granite Counters, High Speed Internet Available, Open Floorplan, Pantry, Tile Counters, Walk-In Closet(s), Other
Heating Central, Fireplace(s), Natural Gas
Cooling Ceiling Fan(s), Central Air, Electric
Flooring Carpet, Ceramic Tile, Marble, Wood
Fireplaces Number 1
Fireplaces Type Brick, Family Room, Gas Starter, Raised Hearth, Wood Burning
Equipment Irrigation Equipment, Satellite Dish
Appliance Dishwasher, Disposal, Dryer, Electric Oven, Gas Cooktop, Gas Water Heater, Microwave, Double Oven, Plumbed For Gas in Kitchen, Refrigerator, Tankless Water Heater, Vented Exhaust Fan, Washer
Heat Source Central, Fireplace(s), Natural Gas
Laundry Electric Dryer Hookup, Utility Room, Laundry Chute, Full Size W/D Area, Washer Hookup, On Site
Exterior
Exterior Feature Garden(s), Rain Gutters, Lighting, Private Yard, Storage
Fence Wood
Pool Diving Board, Gunite, In Ground, Outdoor Pool, Pool Sweep
Utilities Available Alley, Cable Available, City Sewer, City Water, Concrete, Curbs, Electricity Connected, Individual Gas Meter, Individual Water Meter, Natural Gas Available, Sewer Available, Sidewalk, Underground Utilities
Roof Type Composition
Garage No
Private Pool 1
Building
Lot Description Cul-De-Sac, Landscaped, Many Trees, Sprinkler System
Story One
Foundation Slab
Structure Type Brick,Siding
Schools
Elementary Schools Lakewood
Middle Schools Long
High Schools Woodrow Wilson
School District Dallas Isd
Others
Ownership OWNER OF RECORD
Acceptable Financing Cash, Conventional
Listing Terms Cash, Conventional
Financing Conventional
Read Less

©2025 North Texas Real Estate Information Systems.
Bought with Gianna Martinez • Compass RE Texas, LLC



