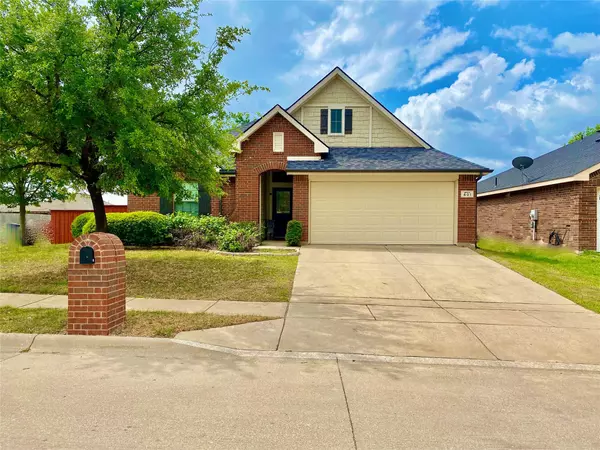For more information regarding the value of a property, please contact us for a free consultation.
401 Crown Oaks Drive Fort Worth, TX 76131
Want to know what your home might be worth? Contact us for a FREE valuation!

Our team is ready to help you sell your home for the highest possible price ASAP
Key Details
Property Type Single Family Home
Sub Type Single Family Residence
Listing Status Sold
Purchase Type For Sale
Square Footage 1,783 sqft
Price per Sqft $173
Subdivision Fossil Park Estates
MLS Listing ID 20309308
Sold Date 05/31/23
Style Traditional
Bedrooms 3
Full Baths 2
HOA Fees $33/ann
HOA Y/N Mandatory
Year Built 2008
Annual Tax Amount $6,677
Lot Size 6,838 Sqft
Acres 0.157
Property Description
Adorable Move-In Ready 3 bedroom 2 bath corner lot home with a bonus room! Open concept plan for entertaining guests and a fireplace in the living room. Back yard comes complete with an 8x13 storage shed, 11x11 garden area, covered patio & a privacy fence with 120 ft of greenbelt. Roof is 1 year old with Recent gutters & skylight. Established community with amenities that include 2 parks and 2 pools. This home is ready for you. Call today for a private showing.
Location
State TX
County Tarrant
Community Community Pool, Jogging Path/Bike Path, Park, Playground, Pool, Sidewalks
Direction GPS is accurate. From High Summit Trail Left on Fox Hill Drive Right on Crown Oaks Drive
Rooms
Dining Room 2
Interior
Interior Features Flat Screen Wiring, High Speed Internet Available, Open Floorplan, Pantry, Walk-In Closet(s)
Heating Central, Electric, Fireplace(s)
Cooling Ceiling Fan(s), Central Air, Electric
Flooring Carpet, Ceramic Tile, Laminate, Wood
Fireplaces Number 1
Fireplaces Type Gas Logs, Living Room
Appliance Dishwasher, Disposal, Dryer, Electric Cooktop, Electric Oven, Refrigerator, Washer
Heat Source Central, Electric, Fireplace(s)
Laundry Electric Dryer Hookup, Utility Room, Washer Hookup
Exterior
Exterior Feature Covered Patio/Porch, Rain Gutters
Garage Spaces 2.0
Fence Fenced, High Fence, Privacy, Wood, Wrought Iron
Community Features Community Pool, Jogging Path/Bike Path, Park, Playground, Pool, Sidewalks
Utilities Available City Sewer, City Water, Curbs, Individual Water Meter, Sidewalk
Roof Type Composition
Garage Yes
Building
Lot Description Few Trees, Greenbelt, Landscaped, Lrg. Backyard Grass, Sprinkler System, Subdivision
Story One
Foundation Slab
Structure Type Board & Batten Siding,Brick
Schools
Elementary Schools Comanche Springs
Middle Schools Prairie Vista
High Schools Saginaw
School District Eagle Mt-Saginaw Isd
Others
Ownership Jarred Word
Financing Conventional
Read Less

©2025 North Texas Real Estate Information Systems.
Bought with Kristal Hammond • Keller Williams Realty DPR



