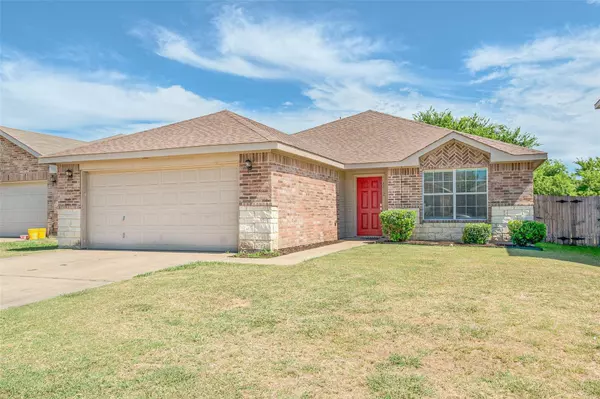For more information regarding the value of a property, please contact us for a free consultation.
8032 Autumn Creek Trail Fort Worth, TX 76134
Want to know what your home might be worth? Contact us for a FREE valuation!

Our team is ready to help you sell your home for the highest possible price ASAP
Key Details
Property Type Single Family Home
Sub Type Single Family Residence
Listing Status Sold
Purchase Type For Sale
Square Footage 1,510 sqft
Price per Sqft $191
Subdivision Trails Of Willow Creek The
MLS Listing ID 20310518
Sold Date 06/06/23
Bedrooms 3
Full Baths 2
HOA Fees $26/qua
HOA Y/N Mandatory
Year Built 2007
Annual Tax Amount $5,283
Lot Size 5,488 Sqft
Acres 0.126
Property Description
TLC Lender Exclusive 1% credit to buyer for rate buy down or closing cost assistance!! Call Agent for details, Lender specific. This 3 bed, 2 bath home features 1,510 square feet of living space that creates an open floor plan. The large main living area greets you as you enter the home. Chefs kitchen offers abundant natural light, updated cabinetry, stainless-steel built-in appliances, and luxury vinyl plank flooring. Massive laundry-walk-in pantry creates the ultimate storage space and more than comfortably fits a full size washer-dryer. Primary bedroom is complete with large walk-in closet and private ensuite with dual vanities. Both secondary bedrooms feature a walk-in closet. Spend summer time in the backyard with large concrete patio, green grass, and the privacy from the lush greenbelt along the back of the property. Perfect home for family and first time home buyers! Come Tour today!
Location
State TX
County Tarrant
Direction From 35, take exit onto Sycamore School Road the head west. After the train tracks turn left onto Hemphill Drive, then take the first right onto Rosedale Springs which turns into Autumn Creek Trail. Home is located on the left hand side.
Rooms
Dining Room 1
Interior
Interior Features Cable TV Available, Decorative Lighting, Eat-in Kitchen, Kitchen Island, Open Floorplan, Walk-In Closet(s), Wired for Data
Heating Central
Cooling Electric
Flooring Carpet, Luxury Vinyl Plank
Equipment Call Listing Agent
Appliance Dishwasher, Electric Oven, Electric Range, Microwave
Heat Source Central
Laundry Utility Room, Full Size W/D Area, Washer Hookup
Exterior
Exterior Feature Rain Gutters, Private Yard
Garage Spaces 2.0
Fence Gate, Privacy, Wood
Utilities Available City Sewer, City Water
Roof Type Composition
Garage Yes
Building
Lot Description Cul-De-Sac, Greenbelt, Interior Lot, Subdivision
Story One
Foundation Slab
Structure Type Brick,Rock/Stone,Siding
Schools
Elementary Schools Parkway
Middle Schools Stevens
High Schools Crowley
School District Crowley Isd
Others
Restrictions Deed,Other
Ownership Of Record
Acceptable Financing Cash, Conventional, FHA
Listing Terms Cash, Conventional, FHA
Financing Conventional
Read Less

©2025 North Texas Real Estate Information Systems.
Bought with Landen Miller • CENTURY 21 Judge Fite Co.



