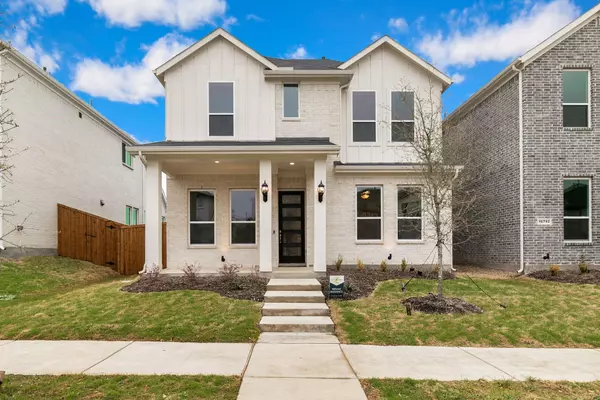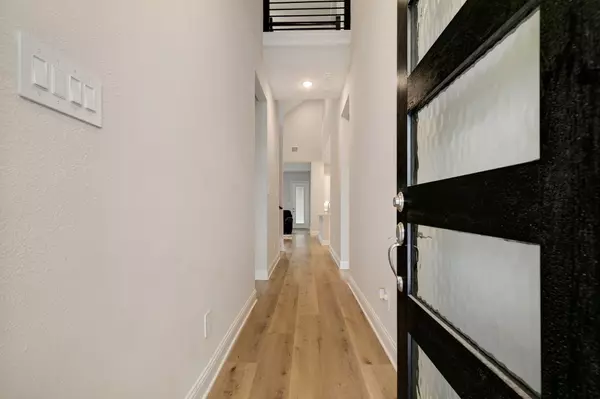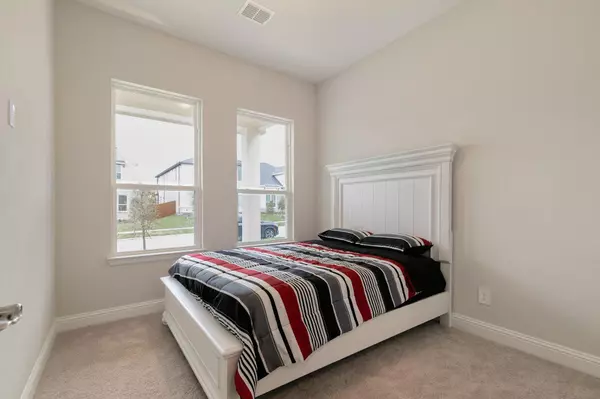For more information regarding the value of a property, please contact us for a free consultation.
10810 Prairie Rose Road Frisco, TX 75035
Want to know what your home might be worth? Contact us for a FREE valuation!

Our team is ready to help you sell your home for the highest possible price ASAP
Key Details
Property Type Single Family Home
Sub Type Single Family Residence
Listing Status Sold
Purchase Type For Sale
Square Footage 2,152 sqft
Price per Sqft $288
Subdivision Lexington Parks Phase One
MLS Listing ID 20276421
Sold Date 06/06/23
Bedrooms 4
Full Baths 3
HOA Fees $175/ann
HOA Y/N Mandatory
Year Built 2022
Annual Tax Amount $877
Lot Size 4,268 Sqft
Acres 0.098
Property Description
**PRICED HAS BEEN REDUCED SUBSTANTIALLY TO SELL**This DUETS 41 D411 PLAN is AVAIL IMMEDIATELY Builders website shows SOLD OUT.Step through the 8ft Front door and you'll start to see why these homes are selling on a first come first serve basis. Frisco is one of the country's most desirable locations to live, work and play. The home features a lovely Primary bd downstairs as well an extra bd that you can use as an office, plus a large game room upstairs. This Plan includes an open concept, kitchen area features a large center island, built-in SS Appliances, 5 burner Gas cooktop. Upstairs has two bds and a full bath. Landon Homes did not spare any fine detail as they have built these homes with luxury and comfort in mind. According to their website this Master Planned community has plans for an amenity center with a clubhouse, fitness center, resort-style pool, walking trail, and future City of Frisco parks. New Schools soon
Come by and fall in love with this beautiful home
Location
State TX
County Collin
Direction the community is on the west side of Coit before you reach Eldorado Pkwy. Once you enter the Community, the second street on the right is Prairie Rose, you will pass the Model Home and a few houses down you will see the Large Realtor Sign in the Yard.
Rooms
Dining Room 1
Interior
Interior Features Cable TV Available, Decorative Lighting, High Speed Internet Available, Kitchen Island, Open Floorplan, Pantry, Walk-In Closet(s)
Heating Electric
Cooling Electric
Flooring Carpet, Tile, Wood
Appliance Built-in Gas Range, Dishwasher, Disposal, Gas Cooktop
Heat Source Electric
Laundry Electric Dryer Hookup, Full Size W/D Area, Washer Hookup
Exterior
Garage Spaces 2.0
Fence Wood
Utilities Available City Sewer, City Water, Individual Gas Meter
Roof Type Composition
Garage Yes
Building
Story Two
Foundation Slab
Structure Type Block
Schools
Elementary Schools Gunstream
Middle Schools Wester
High Schools Memorial
School District Frisco Isd
Others
Ownership see agent
Acceptable Financing Cash, Conventional
Listing Terms Cash, Conventional
Financing Conventional
Read Less

©2025 North Texas Real Estate Information Systems.
Bought with Christie Hill • EXP REALTY



