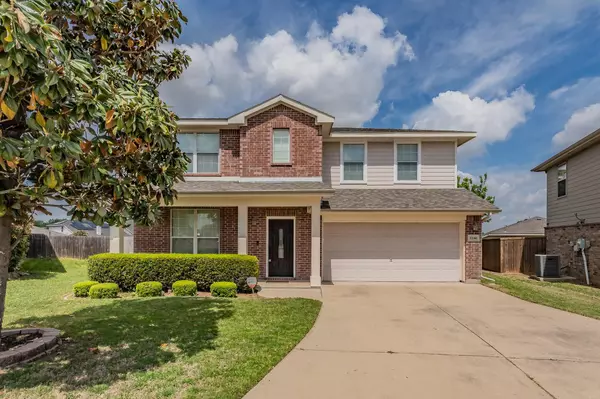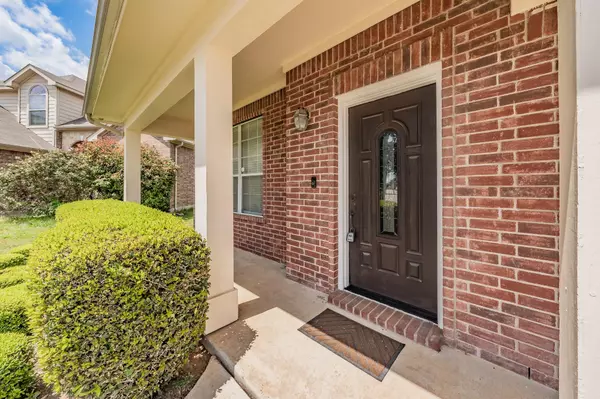For more information regarding the value of a property, please contact us for a free consultation.
1140 April Springs Drive Fort Worth, TX 76134
Want to know what your home might be worth? Contact us for a FREE valuation!

Our team is ready to help you sell your home for the highest possible price ASAP
Key Details
Property Type Single Family Home
Sub Type Single Family Residence
Listing Status Sold
Purchase Type For Sale
Square Footage 2,768 sqft
Price per Sqft $117
Subdivision Trails Of Willow Creek The
MLS Listing ID 20294695
Sold Date 06/16/23
Style Traditional
Bedrooms 4
Full Baths 2
Half Baths 1
HOA Fees $26/qua
HOA Y/N Mandatory
Year Built 2006
Annual Tax Amount $7,667
Lot Size 9,191 Sqft
Acres 0.211
Property Description
Don't miss out on the opportunity to own a stunning home that is spacious enough for your entire family. On the first floor, visitors are welcomed by an expansive formal living and dining room. You will find a spacious kitchen with an island, offering plenty of storage space in the cabinets and generous countertops. The kitchen has a view of the family room with its tall ceilings. The primary bedroom is next to the family room and has a spacious bathroom, complete with a walk-in closet. A game room, three spacious bedrooms, and a full bathroom are on the upper level of the house. The backyard is a blank slate, inviting you to create the outdoor retreat you've always wanted, with plenty of room for a pool.
Location
State TX
County Tarrant
Direction From I35 head west on Sycamore School Rd, Left on Hemphill St, Left on Rosedale Springs Ln, Left on April Springs Dr
Rooms
Dining Room 2
Interior
Interior Features Cable TV Available, Granite Counters, High Speed Internet Available, Kitchen Island, Pantry, Vaulted Ceiling(s), Walk-In Closet(s)
Heating Central, Electric, Zoned
Cooling Ceiling Fan(s), Central Air, Electric, Zoned
Flooring Carpet, Ceramic Tile
Fireplaces Number 1
Fireplaces Type Family Room, Wood Burning
Appliance Dishwasher, Disposal, Electric Range, Microwave, Warming Drawer
Heat Source Central, Electric, Zoned
Laundry Electric Dryer Hookup, Utility Room, Full Size W/D Area, Washer Hookup
Exterior
Exterior Feature Covered Patio/Porch
Garage Spaces 2.0
Fence Back Yard, Fenced, Wood
Utilities Available Cable Available, City Sewer, City Water, Curbs
Roof Type Composition
Garage Yes
Building
Lot Description Cul-De-Sac, Few Trees, Lrg. Backyard Grass
Story Two
Foundation Slab
Structure Type Brick,Siding
Schools
Elementary Schools Parkway
Middle Schools Stevens
High Schools Crowley
School District Crowley Isd
Others
Ownership Teresa Madrid
Financing FHA
Read Less

©2025 North Texas Real Estate Information Systems.
Bought with Sal Chacon • Powerstar Realty



