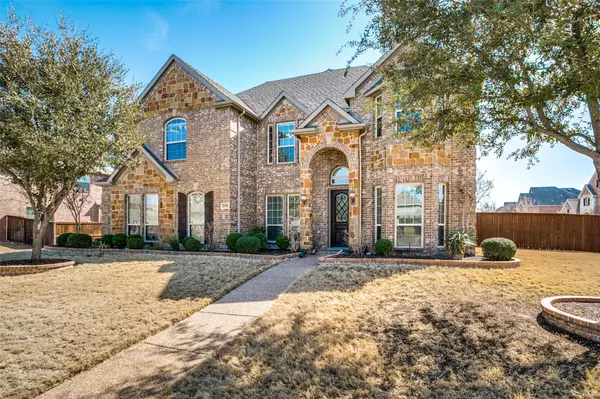For more information regarding the value of a property, please contact us for a free consultation.
2500 Strathfield Lane Trophy Club, TX 76262
Want to know what your home might be worth? Contact us for a FREE valuation!

Our team is ready to help you sell your home for the highest possible price ASAP
Key Details
Property Type Single Family Home
Sub Type Single Family Residence
Listing Status Sold
Purchase Type For Sale
Square Footage 3,740 sqft
Price per Sqft $227
Subdivision The Highlands At Trophy Club N
MLS Listing ID 20269666
Sold Date 06/23/23
Style Traditional
Bedrooms 5
Full Baths 4
HOA Fees $39/ann
HOA Y/N Mandatory
Year Built 2011
Annual Tax Amount $15,040
Lot Size 0.304 Acres
Acres 0.304
Property Description
Beautifully maintained 5-bedroom, 4-bath home in desirable Highlands at Trophy Club. Updates include 30-year roof and full gutters (2021), new AC in second floor with transferrable warranty, whole-house air purifier (2022), exterior paint, fence stained, whole-house EcoWater softener, patio enclosure with cedar posts, replaced carpet with hardwood floors in Living Room and Master Suite. Wide plank, rich brown hardwood flooring throughout in first floor. Living Area boasts cathedral ceiling and stunning floor-to-ceiling stone fireplace. Spacious Formal Dining. Home Library has double French doors for added privacy. Kitchen outfitted with gorgeous custom-built stained cabinetry, gas stove, stainless steel appliances, granite countertops, large breakfast bar with beautiful stone finish. Elegant wrought iron staircase. Home Theater equipped with a large screen and projector, wet bar, granite counters, wine cooler, microwave, sink, storage closet, and furniture. Large corner lot.
Location
State TX
County Denton
Direction From Hwy 114 exit Trophy Lake Dr. Left on Trophy Club Dr at the traffic circle. Right on Lilyfield Dr. Left on Strathfield. House is on the corner.
Rooms
Dining Room 2
Interior
Interior Features Built-in Features, Built-in Wine Cooler, Cable TV Available, Cathedral Ceiling(s), Chandelier, Decorative Lighting, Double Vanity, Eat-in Kitchen, Granite Counters, High Speed Internet Available, Kitchen Island, Open Floorplan, Pantry, Sound System Wiring, Vaulted Ceiling(s), Walk-In Closet(s), Wet Bar
Heating Central, Natural Gas, Zoned
Cooling Ceiling Fan(s), Central Air, Electric, Zoned
Flooring Carpet, Ceramic Tile, Hardwood
Fireplaces Number 1
Fireplaces Type Gas Logs, Gas Starter, Stone
Equipment Air Purifier, Home Theater, Irrigation Equipment
Appliance Dishwasher, Disposal, Gas Cooktop, Gas Oven, Gas Water Heater, Microwave, Double Oven, Plumbed For Gas in Kitchen, Refrigerator, Tankless Water Heater, Vented Exhaust Fan, Water Softener
Heat Source Central, Natural Gas, Zoned
Laundry Electric Dryer Hookup, Utility Room, Full Size W/D Area, Washer Hookup
Exterior
Exterior Feature Covered Patio/Porch, Rain Gutters, Lighting
Garage Spaces 3.0
Fence Full, Wood
Utilities Available Cable Available, City Sewer, City Water, Concrete, Curbs, Natural Gas Available, Sidewalk, Underground Utilities
Roof Type Composition
Garage Yes
Building
Lot Description Corner Lot, Landscaped, Lrg. Backyard Grass, Sprinkler System, Subdivision
Story Two
Foundation Slab
Structure Type Brick,Rock/Stone
Schools
Elementary Schools Lakeview
Middle Schools Medlin
High Schools Byron Nelson
School District Northwest Isd
Others
Restrictions Deed
Ownership Song/Kim
Acceptable Financing Cash, Conventional
Listing Terms Cash, Conventional
Financing Conventional
Special Listing Condition Deed Restrictions, Survey Available
Read Less

©2024 North Texas Real Estate Information Systems.
Bought with Holly Torri • Torri Realty



