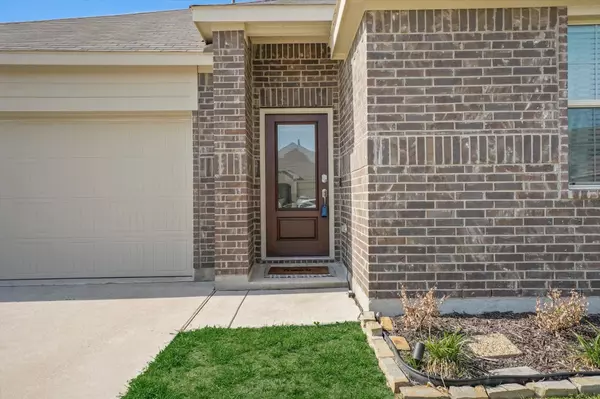For more information regarding the value of a property, please contact us for a free consultation.
641 Ridgeback Trail Fort Worth, TX 76052
Want to know what your home might be worth? Contact us for a FREE valuation!

Our team is ready to help you sell your home for the highest possible price ASAP
Key Details
Property Type Single Family Home
Sub Type Single Family Residence
Listing Status Sold
Purchase Type For Sale
Square Footage 1,606 sqft
Price per Sqft $202
Subdivision Sendera Ranch East Ph 20
MLS Listing ID 20310654
Sold Date 06/28/23
Style Traditional
Bedrooms 3
Full Baths 2
HOA Fees $46/qua
HOA Y/N Mandatory
Year Built 2020
Lot Size 5,662 Sqft
Acres 0.13
Property Description
This beautifully maintained home is exactly what you have been looking for. Three bedrooms, two bathrooms, open kitchen layout perfect for entertaining. Split bedrooms for privacy, ample storage, SS appliances, updated hardware in the kitchen with a walk in pantry. Private laundry room complete with cabinets and shelving. Enjoy the summer evenings on the covered back patio. The Sendera Ranch community offers multiple community pools, walking trails, stocked fishing ponds, weekly Friday night events and is zoned for the award winning Northwest ISD. Close to shopping, dining and entertainment. Washer, Dryer and Refrigerator are negotiable.
Location
State TX
County Denton
Community Club House, Community Pool, Fishing, Greenbelt, Jogging Path/Bike Path, Park, Playground, Pool
Direction From Avondale Haslet turn onto Sendera Ranch Blvd. Turn right onto Diamondback then left on Rancho Canyon. Right on Ridgeback, home will be on the right.
Rooms
Dining Room 1
Interior
Interior Features Built-in Features, Cable TV Available, Double Vanity, Eat-in Kitchen, Granite Counters, Open Floorplan, Pantry, Smart Home System, Sound System Wiring, Walk-In Closet(s)
Heating Central
Cooling Ceiling Fan(s), Central Air
Flooring Carpet, Luxury Vinyl Plank, Tile
Appliance Dishwasher, Disposal, Electric Cooktop, Microwave
Heat Source Central
Laundry Electric Dryer Hookup, Utility Room, Full Size W/D Area, Washer Hookup
Exterior
Garage Spaces 2.0
Carport Spaces 2
Fence Fenced, Wood
Community Features Club House, Community Pool, Fishing, Greenbelt, Jogging Path/Bike Path, Park, Playground, Pool
Utilities Available Cable Available, City Sewer, City Water, Electricity Connected, Individual Gas Meter, Sidewalk
Roof Type Composition,Shingle
Garage Yes
Building
Story One
Foundation Slab
Structure Type Brick,Siding
Schools
Elementary Schools Jc Thompson
Middle Schools Wilson
High Schools Eaton
School District Northwest Isd
Others
Ownership See tax
Acceptable Financing Cash, Conventional, FHA, VA Loan
Listing Terms Cash, Conventional, FHA, VA Loan
Financing FHA
Read Less

©2025 North Texas Real Estate Information Systems.
Bought with Jeffrey Perkins Ii • NB Elite Realty



