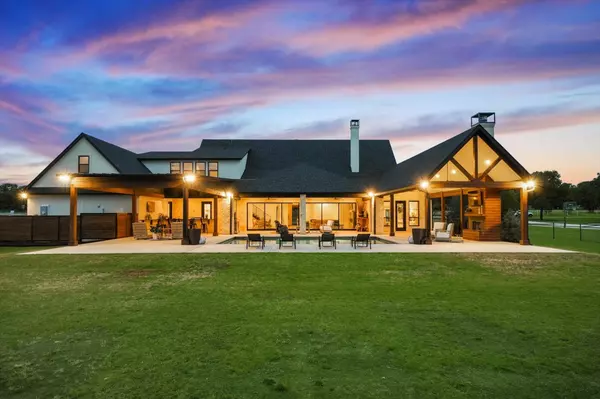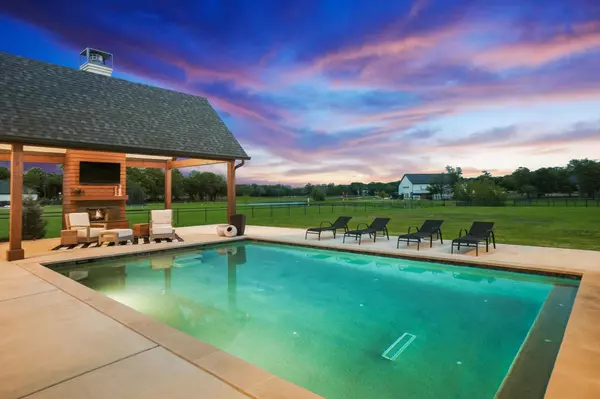For more information regarding the value of a property, please contact us for a free consultation.
901 Dove Creek Road Bartonville, TX 76226
Want to know what your home might be worth? Contact us for a FREE valuation!

Our team is ready to help you sell your home for the highest possible price ASAP
Key Details
Property Type Single Family Home
Sub Type Single Family Residence
Listing Status Sold
Purchase Type For Sale
Square Footage 6,207 sqft
Price per Sqft $514
Subdivision Hat Creek Estates
MLS Listing ID 20313938
Sold Date 06/29/23
Style Contemporary/Modern,Modern Farmhouse
Bedrooms 5
Full Baths 5
Half Baths 2
HOA Fees $100/ann
HOA Y/N Mandatory
Year Built 2020
Annual Tax Amount $34,433
Lot Size 2.025 Acres
Acres 2.025
Property Description
Welcome to your dream home, a stunning custom-built estate with breathtaking views & unparalleled luxury located in Argyle ISD including highly sought after Liberty Christian School. The main floor has been designed for relaxation & indulgence in mind, boasting luxurious Primary & Mother-in-law suites, Office, and Chef's Kitchen complete with a Thermador appliance package & butler's pantry. A custom Floating staircase leads you to 3 spacious ensuites & a sprawling game-media room. As if this weren't enough, additions were made in 2021-22 to include a private gym and the perfect outdoor resort setting for entertaining that includes a retractable-screened patio and 2 additional 1400 sqft covered living areas, self-cleaning iAqualink pool, complete outdoor kitchen, fireplace & a new vaulted 24x30 insulated RV garage providing ample space for vehicles and hobbies. This home is turnkey. See supplements for further upgrades.
Location
State TX
County Denton
Direction From Hwy 377, East on Frenchtown stay straight into Saddlebrook at the curve. Go Right on Fox Run which turns into Dove Creek Rd. Subdivision at the end of the road. House is 3rd on the left
Rooms
Dining Room 2
Interior
Interior Features Built-in Features, Built-in Wine Cooler, Cable TV Available, Decorative Lighting, Double Vanity, Eat-in Kitchen, Flat Screen Wiring, High Speed Internet Available, Kitchen Island, Open Floorplan, Vaulted Ceiling(s), Wainscoting, Wet Bar
Heating Central
Cooling Central Air, Electric
Flooring Carpet, Tile, Wood
Fireplaces Number 2
Fireplaces Type Electric, Family Room, Living Room, Raised Hearth
Appliance Built-in Gas Range, Built-in Refrigerator, Dishwasher, Disposal, Electric Oven, Gas Range, Ice Maker, Microwave, Plumbed For Gas in Kitchen, Tankless Water Heater, Vented Exhaust Fan
Heat Source Central
Laundry Electric Dryer Hookup, Full Size W/D Area, Washer Hookup
Exterior
Exterior Feature Attached Grill, Covered Patio/Porch, Fire Pit, Rain Gutters, Lighting, Outdoor Kitchen, Outdoor Living Center
Garage Spaces 6.0
Pool Gunite, In Ground, Pump
Utilities Available Asphalt, City Sewer, Concrete, Septic, Underground Utilities
Roof Type Composition,Metal
Garage Yes
Private Pool 1
Building
Story Two
Foundation Slab
Structure Type Rock/Stone,Stucco
Schools
Elementary Schools Hilltop
Middle Schools Argyle
High Schools Argyle
School District Argyle Isd
Others
Restrictions Deed
Ownership Please see tax rolls
Financing Conventional
Special Listing Condition Aerial Photo, Survey Available
Read Less

©2025 North Texas Real Estate Information Systems.
Bought with Lindsay Craig • Ebby Halliday, REALTORS



