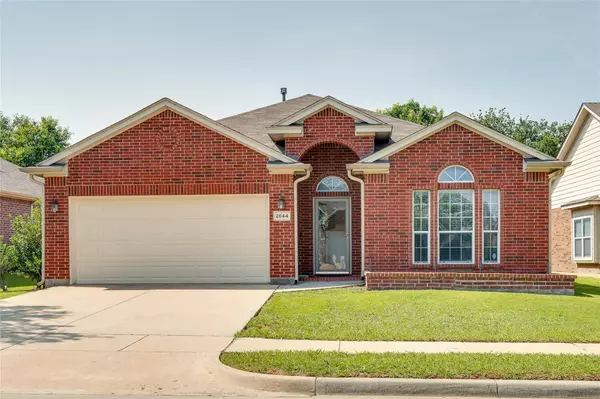For more information regarding the value of a property, please contact us for a free consultation.
2644 Chadwick Drive Fort Worth, TX 76131
Want to know what your home might be worth? Contact us for a FREE valuation!

Our team is ready to help you sell your home for the highest possible price ASAP
Key Details
Property Type Single Family Home
Sub Type Single Family Residence
Listing Status Sold
Purchase Type For Sale
Square Footage 1,890 sqft
Price per Sqft $166
Subdivision Crossing At Fossil Creek
MLS Listing ID 20347928
Sold Date 07/14/23
Style Traditional
Bedrooms 4
Full Baths 2
HOA Fees $19
HOA Y/N Mandatory
Year Built 2004
Lot Size 6,647 Sqft
Acres 0.1526
Property Description
MOVE IN READY! One owner home, Great starter home or Investment Property for Lease Income - Welcome to this bright, open, flexible floor plan. This beautiful property features a flex space that could be used as a 4th bedroom or office space, open concepet kitchen and skylight. You can find updated flooring, counter tops, and all included appliances. The Primary Bedroom features a spa like retreat and large oversized walk in closet. The neutral paint colors throughout this well loved home gives you just the right opportunity to put your special touch. Come fall in love with this home and beautiful neighborhood. Mark IV Parkway is a private entrance to this amazingly located home.
Location
State TX
County Tarrant
Community Community Pool, Curbs, Jogging Path/Bike Path, Park, Playground, Pool, Restaurant
Direction From 35w on western center. make a left on mark IV parkway then left on Chadwick drive. home is on the right.
Rooms
Dining Room 1
Interior
Interior Features Built-in Features, Cable TV Available, Decorative Lighting, Eat-in Kitchen, Flat Screen Wiring, Granite Counters, High Speed Internet Available, Kitchen Island, Natural Woodwork, Open Floorplan, Paneling, Pantry, Walk-In Closet(s)
Heating Central, Fireplace(s), Natural Gas
Cooling Ceiling Fan(s), Central Air, Electric
Flooring Carpet, Ceramic Tile, Tile, Vinyl
Fireplaces Number 1
Fireplaces Type Gas, Gas Logs, Gas Starter, Living Room
Appliance Built-in Gas Range, Dishwasher, Disposal, Gas Cooktop, Gas Oven, Gas Range, Gas Water Heater, Ice Maker, Microwave, Plumbed For Gas in Kitchen, Refrigerator, Vented Exhaust Fan, Water Filter
Heat Source Central, Fireplace(s), Natural Gas
Laundry Electric Dryer Hookup, Utility Room, Full Size W/D Area, Stacked W/D Area, Washer Hookup
Exterior
Exterior Feature Lighting
Garage Spaces 2.0
Carport Spaces 2
Fence Back Yard, Gate, Wood
Community Features Community Pool, Curbs, Jogging Path/Bike Path, Park, Playground, Pool, Restaurant
Utilities Available City Sewer, City Water, Community Mailbox, Concrete, Curbs, Electricity Available, Natural Gas Available, Phone Available
Roof Type Composition
Garage Yes
Building
Lot Description Landscaped, Park View, Sprinkler System, Subdivision
Story One
Foundation Slab
Level or Stories One
Structure Type Brick,Wood
Schools
Elementary Schools Northbrook
Middle Schools Prairie Vista
High Schools Saginaw
School District Eagle Mt-Saginaw Isd
Others
Ownership See tax record
Acceptable Financing Cash, Conventional, FHA, VA Loan
Listing Terms Cash, Conventional, FHA, VA Loan
Financing FHA
Special Listing Condition Survey Available
Read Less

©2025 North Texas Real Estate Information Systems.
Bought with Nadia Nagib • Peak Realty and Associates LLC

