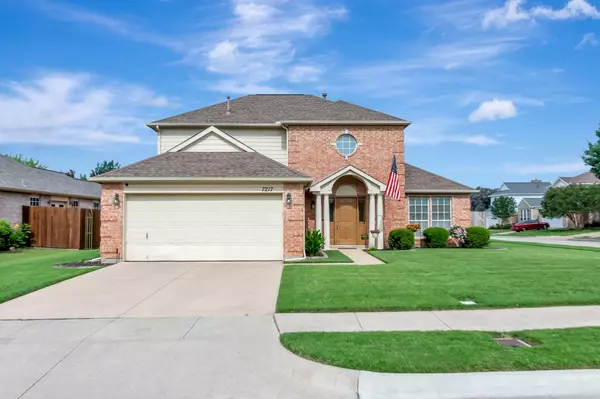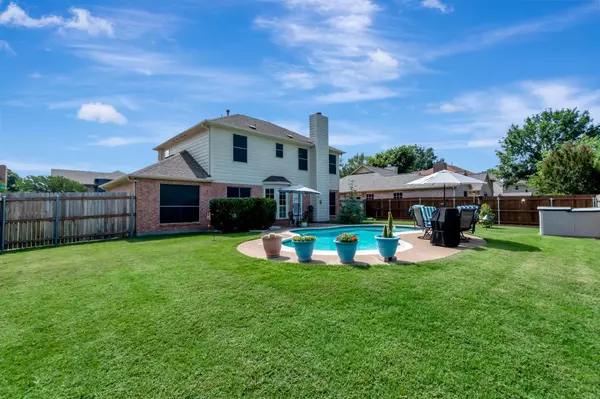For more information regarding the value of a property, please contact us for a free consultation.
7217 Isle Royale Drive Fort Worth, TX 76137
Want to know what your home might be worth? Contact us for a FREE valuation!

Our team is ready to help you sell your home for the highest possible price ASAP
Key Details
Property Type Single Family Home
Sub Type Single Family Residence
Listing Status Sold
Purchase Type For Sale
Square Footage 1,942 sqft
Price per Sqft $167
Subdivision Park Glen Add
MLS Listing ID 20338650
Sold Date 07/25/23
Style Traditional
Bedrooms 3
Full Baths 2
Half Baths 1
HOA Fees $5/ann
HOA Y/N Mandatory
Year Built 1991
Annual Tax Amount $6,965
Lot Size 7,710 Sqft
Acres 0.177
Property Description
**Multiples Received: Deadline will be 6-10 at 6pm** Welcome Home to this Stunning Home with a Pool in Park Glen!! This well-maintained home features 3 bedrooms, 2.5 baths and over 1900 sq ft of living space. This two-story floorplan two living rooms and two dining spaces, with a large laundry room. The kitchen comes equipped with gas appliances, and a picture window over the sink… because this yard is breathtaking!
All the fun happens downstairs in this house and it has a half bath for your convenience. Follow me upstairs to discover three large bedrooms with walk-in closets and 2 full bathrooms. This owners suite is a must-see. The bathroom has been updated to feature a large walk-in shower. It feels looks and feels like a spa.
During the summer, entertain in style by your large inground pool or relax and enjoy this large back patio that has been meticulously maintained and landscaped. This home has it all – and is located on a corner lot.
Location
State TX
County Tarrant
Community Park, Sidewalks
Direction GPS
Rooms
Dining Room 2
Interior
Interior Features Cable TV Available, Eat-in Kitchen, High Speed Internet Available, Pantry, Walk-In Closet(s)
Heating Natural Gas
Cooling Central Air, Electric
Flooring Carpet, Ceramic Tile, Laminate
Fireplaces Number 1
Fireplaces Type Gas, Gas Logs, Living Room
Appliance Dishwasher, Gas Range, Microwave
Heat Source Natural Gas
Laundry Electric Dryer Hookup, Gas Dryer Hookup, Utility Room, Full Size W/D Area, Washer Hookup, On Site
Exterior
Exterior Feature Covered Patio/Porch, Garden(s), Rain Gutters, Lighting, Private Yard
Garage Spaces 2.0
Fence Wood
Pool In Ground, Salt Water
Community Features Park, Sidewalks
Utilities Available Cable Available, City Sewer, City Water, Sidewalk, Underground Utilities
Roof Type Shingle
Garage Yes
Private Pool 1
Building
Lot Description Corner Lot, Landscaped, Sprinkler System
Story Two
Foundation Slab
Level or Stories Two
Structure Type Brick,Siding
Schools
Elementary Schools Hardeman
Middle Schools Watauga
High Schools Haltom
School District Birdville Isd
Others
Restrictions Building,Deed
Ownership SEE OFFER INSTRUCTIONS
Financing Conventional
Read Less

©2025 North Texas Real Estate Information Systems.
Bought with Paul Tosello • Keller Williams Realty



