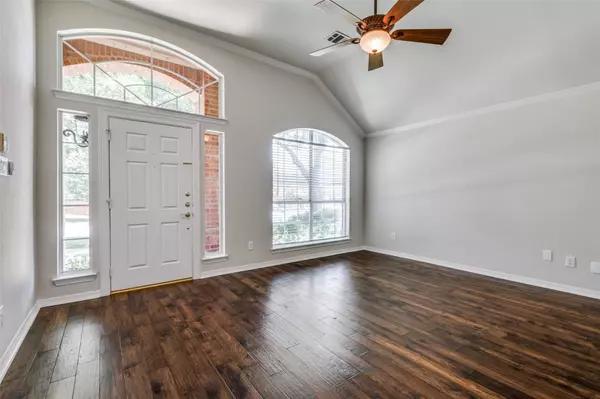For more information regarding the value of a property, please contact us for a free consultation.
25 Hillside Place Trophy Club, TX 76262
Want to know what your home might be worth? Contact us for a FREE valuation!

Our team is ready to help you sell your home for the highest possible price ASAP
Key Details
Property Type Single Family Home
Sub Type Single Family Residence
Listing Status Sold
Purchase Type For Sale
Square Footage 2,839 sqft
Price per Sqft $210
Subdivision Trophy Club #12
MLS Listing ID 20393404
Sold Date 08/29/23
Style Traditional
Bedrooms 4
Full Baths 3
HOA Y/N None
Year Built 1998
Annual Tax Amount $8,806
Lot Size 10,585 Sqft
Acres 0.243
Property Description
Looking for a spacious and comfortable home in a terrific location? Look no further than this 4 bedroom, 3 bath beauty that looks to a city park with soccer and baseball fields, playground, as well as tennis and basketball courts. This home offers a three-way bedroom split for privacy and convenience, as well as hardwood floors, fresh paint, and new carpeting. You will love the lofty ceilings, open floor plan, and natural light that creates a welcoming atmosphere. The kitchen is a chef's dream, with center island, granite countertops, stainless steel appliances including double ovens, and plenty of cabinet and pantry space. All rooms are downstairs, except for a game room upstairs that is great for an office, hobbies, or extra storage. Enjoy the outdoors with your covered patio and firepit or by stepping into the park for some fun or exercise. This home has it all - do not miss this opportunity!
Location
State TX
County Denton
Direction Driving on State 114 Hwy, exit Trophy Club Dr, turn right on Indian Creek and the almost the end. Turn left on W. Hillside. House will be on the right.
Rooms
Dining Room 1
Interior
Interior Features Eat-in Kitchen, Kitchen Island, Open Floorplan
Heating Electric
Cooling Electric
Flooring Carpet, Ceramic Tile
Fireplaces Number 1
Fireplaces Type Decorative, Wood Burning
Appliance Electric Oven, Gas Cooktop
Heat Source Electric
Exterior
Garage Spaces 2.0
Utilities Available City Sewer, City Water, Electricity Available
Roof Type Composition,Shingle
Garage Yes
Building
Story Two
Foundation Slab
Level or Stories Two
Structure Type Brick
Schools
Elementary Schools Beck
Middle Schools Medlin
High Schools Byron Nelson
School District Northwest Isd
Others
Ownership Simpson
Acceptable Financing Cash, Conventional
Listing Terms Cash, Conventional
Financing Conventional
Read Less

©2024 North Texas Real Estate Information Systems.
Bought with Non-Mls Member • NON MLS



