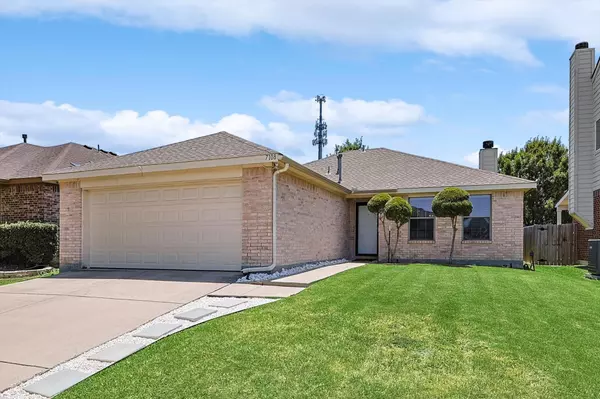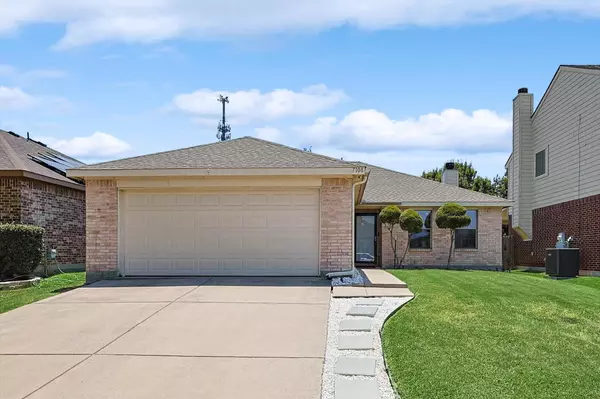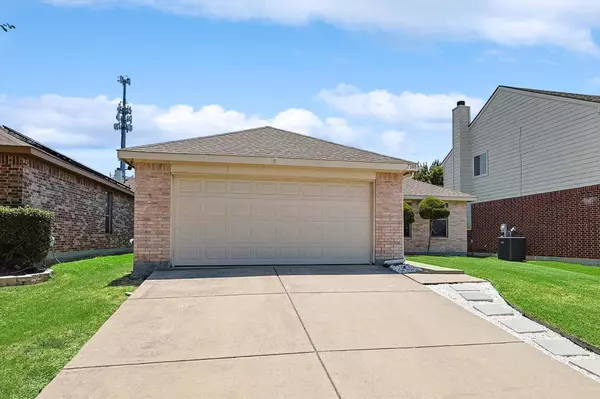For more information regarding the value of a property, please contact us for a free consultation.
7108 Starwood Drive Fort Worth, TX 76137
Want to know what your home might be worth? Contact us for a FREE valuation!

Our team is ready to help you sell your home for the highest possible price ASAP
Key Details
Property Type Single Family Home
Sub Type Single Family Residence
Listing Status Sold
Purchase Type For Sale
Square Footage 1,360 sqft
Price per Sqft $211
Subdivision Basswood Park
MLS Listing ID 20387688
Sold Date 08/29/23
Bedrooms 3
Full Baths 2
HOA Y/N None
Year Built 2004
Annual Tax Amount $2,737
Lot Size 5,575 Sqft
Acres 0.128
Property Description
You'd feel welcomed as soon as you step in. This home has been meticulously taken care of, featuring engineered Harwood floor through the living room, wood burning fireplace, SS appliances, Granite counter tops, ample cabinet space in the kitchen with a breakfast bar overlooking the living room. Spacious bedrooms and a primary bedroom ready to call it a day. Give the backyard your special touch and enjoy the enclosed patio.
Proud ownership shows through the details, time and effort spent to make this house a home. Quick access to major highways makes the location quite desirable along with the school district.
Location
State TX
County Tarrant
Direction GPS to 7109 Starwood for best result. Property would be on the right-hand side if going North.
Rooms
Dining Room 1
Interior
Interior Features Cable TV Available, Decorative Lighting, Eat-in Kitchen, Granite Counters, High Speed Internet Available
Heating Central, Fireplace(s), Natural Gas
Cooling Ceiling Fan(s), Central Air
Flooring Carpet, Ceramic Tile, Hardwood
Fireplaces Number 1
Fireplaces Type Living Room, Wood Burning
Appliance Dishwasher, Disposal, Electric Range, Gas Water Heater, Microwave
Heat Source Central, Fireplace(s), Natural Gas
Laundry Utility Room, Full Size W/D Area
Exterior
Exterior Feature Covered Patio/Porch
Garage Spaces 2.0
Fence Wood
Utilities Available All Weather Road, Cable Available, City Sewer, City Water
Roof Type Composition
Garage Yes
Building
Lot Description Few Trees, Interior Lot, Landscaped, Subdivision
Story One
Foundation Slab
Level or Stories One
Structure Type Brick,Siding
Schools
Elementary Schools Spicer
Middle Schools Watauga
High Schools Haltom
School District Birdville Isd
Others
Restrictions Deed
Ownership Lonnie Brown Jr
Acceptable Financing Cash, Conventional, FHA, VA Loan
Listing Terms Cash, Conventional, FHA, VA Loan
Financing Conventional
Special Listing Condition Survey Available
Read Less

©2025 North Texas Real Estate Information Systems.
Bought with Brittany Newton • Rogers Healy and Associates



