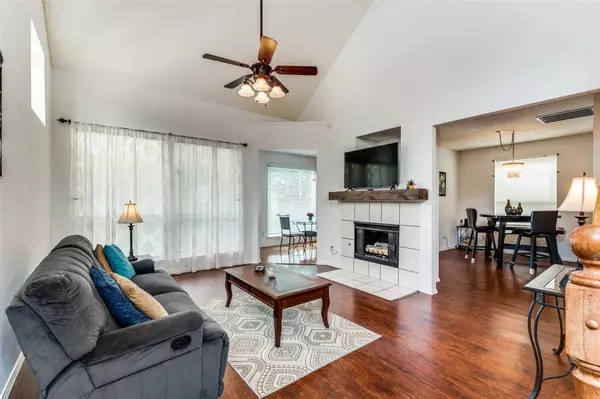For more information regarding the value of a property, please contact us for a free consultation.
5028 Glenscape Trail Fort Worth, TX 76137
Want to know what your home might be worth? Contact us for a FREE valuation!

Our team is ready to help you sell your home for the highest possible price ASAP
Key Details
Property Type Single Family Home
Sub Type Single Family Residence
Listing Status Sold
Purchase Type For Sale
Square Footage 1,936 sqft
Price per Sqft $170
Subdivision Park Glen Add
MLS Listing ID 20378305
Sold Date 08/30/23
Style Traditional
Bedrooms 3
Full Baths 2
Half Baths 1
HOA Fees $5/ann
HOA Y/N Mandatory
Year Built 1998
Annual Tax Amount $6,541
Lot Size 4,835 Sqft
Acres 0.111
Property Description
Step out your front door and onto peaceful creek-side trails for a short walk to parks. Nestled in the serene Park Glen community on a prime corner lot, this neat as a pin home will not disappoint. Spacious living room features soaring ceilings, sunny windows, and a gas fireplace. Enjoy entertaining in your formal dining, cozy kitchen, or under your shady backyard pergola or covered porch. Abundant common space down, but privacy is key, so all bedrooms up. Primary owner's retreat has vaulted ceilings, walk in closet, and ensuite bath. Laundry room is conveniently adjacent to bedrooms. The second living space is a great game room or theater but can easily be converted back to a full two-car garage, if that's your choice. It's currently finished out with flooring and AC, but hidden garage door is still in place and operable, and provides an exterior storage space. Super easy access to highways, so close to shopping, medical, and walk to elementary school.
Location
State TX
County Tarrant
Direction From 35W, east on Basswood, south on Teal, left on Glenscape.
Rooms
Dining Room 2
Interior
Interior Features Decorative Lighting, Eat-in Kitchen, Pantry, Walk-In Closet(s)
Heating Central
Cooling Central Air
Flooring Laminate, Wood
Fireplaces Number 1
Fireplaces Type Gas Logs
Appliance Dishwasher, Disposal, Gas Range
Heat Source Central
Laundry Electric Dryer Hookup, Utility Room, Full Size W/D Area, Washer Hookup
Exterior
Exterior Feature Covered Patio/Porch, Lighting
Fence Wood
Utilities Available City Sewer, City Water, Curbs, Sidewalk, Underground Utilities
Roof Type Composition
Garage No
Building
Lot Description Corner Lot, Landscaped, Lrg. Backyard Grass
Story Two
Foundation Slab
Level or Stories Two
Structure Type Brick,Siding
Schools
Elementary Schools Bluebonnet
Middle Schools Fossil Hill
High Schools Fossilridg
School District Keller Isd
Others
Ownership Bruce and Jaqueline Haynes
Acceptable Financing Cash, Conventional, FHA, VA Loan
Listing Terms Cash, Conventional, FHA, VA Loan
Financing Conventional
Read Less

©2025 North Texas Real Estate Information Systems.
Bought with Michelle Bentley • Allie Beth Allman & Assoc.



