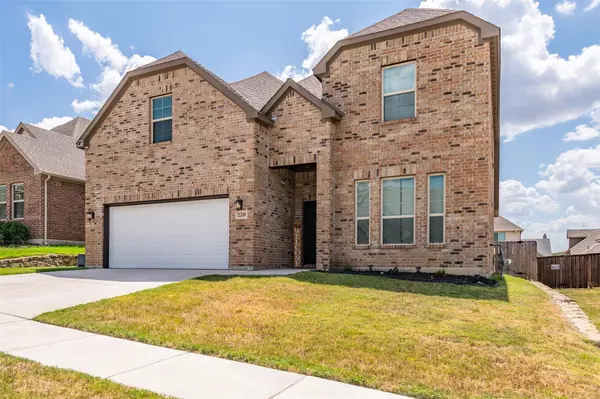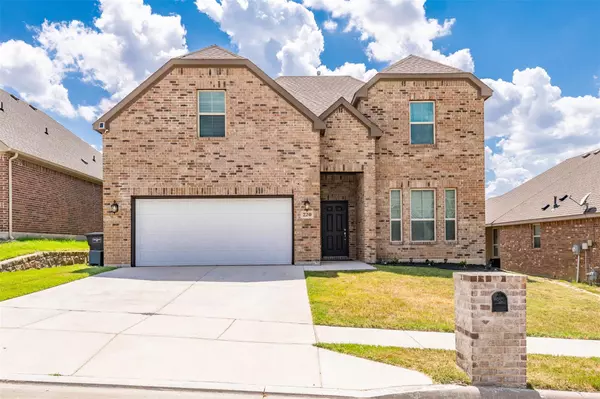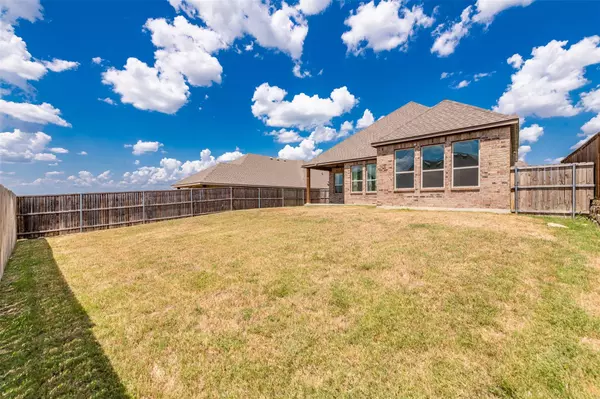For more information regarding the value of a property, please contact us for a free consultation.
220 Flower Ridge Drive Fort Worth, TX 76108
Want to know what your home might be worth? Contact us for a FREE valuation!

Our team is ready to help you sell your home for the highest possible price ASAP
Key Details
Property Type Single Family Home
Sub Type Single Family Residence
Listing Status Sold
Purchase Type For Sale
Square Footage 2,644 sqft
Price per Sqft $155
Subdivision Hills Of Windridge The
MLS Listing ID 20373802
Sold Date 08/25/23
Bedrooms 4
Full Baths 3
Half Baths 1
HOA Y/N None
Year Built 2020
Annual Tax Amount $8,438
Lot Size 6,577 Sqft
Acres 0.151
Property Description
Welcome home! This gorgeous, open concept home is tucked away in one of the most highly sought after neighborhoods in West Fort Worth. You don't want to miss this! Downstairs boasts of a spacious living room, gorgeous dining, lots of natural light, and a large kitchen that is perfect for entertaining. The kitchen features a large island, built-in desk, granite countertops, backsplash, and stainless-steel appliances. Master bedroom has a walk-in closet that feeds into laundry room, and there is a second bedroom with a full bath downstairs. The stairs lead to two bedrooms connect by jack and jill bath, and a game room that could easily become an office, gym or 5th bedroom. Can't forget about the covered patio, two car garage, and large fenced in backyard. Walking distance from community pond and family park. Minutes away from schools, restaurants, freeways and Downtown Fort Worth. This house is a must see! Come take a look and fall in love with this home.
Location
State TX
County Tarrant
Direction Exit I-20 onto Clifford Street. Once on Clifford continue until you reach White Settlement Road. Take White Settlement Road and turn left onto Silver Ridge Blvd. Turn right onto Live Oak Creek Drive and left onto Flower Ridge Drive.
Rooms
Dining Room 1
Interior
Interior Features Granite Counters, High Speed Internet Available, Kitchen Island, Open Floorplan, Pantry, Vaulted Ceiling(s), Walk-In Closet(s)
Cooling Ceiling Fan(s), Central Air, Electric, Gas
Flooring Carpet, Ceramic Tile
Appliance Dishwasher, Disposal, Electric Cooktop, Electric Oven, Gas Water Heater, Microwave
Laundry Electric Dryer Hookup, Gas Dryer Hookup, Full Size W/D Area, Washer Hookup
Exterior
Garage Spaces 2.0
Fence Wood
Utilities Available All Weather Road, City Sewer, City Water, Curbs, Sidewalk
Roof Type Composition
Garage Yes
Building
Lot Description Landscaped, Lrg. Backyard Grass, Sprinkler System
Story Two
Foundation Slab
Level or Stories Two
Structure Type Brick
Schools
Elementary Schools North
Middle Schools Brewer
High Schools Brewer
School District White Settlement Isd
Others
Ownership Fedlkamp
Acceptable Financing Cash, Conventional, FHA, VA Loan
Listing Terms Cash, Conventional, FHA, VA Loan
Financing Conventional
Read Less

©2025 North Texas Real Estate Information Systems.
Bought with Kristi Price • Collins Real Estate Group



