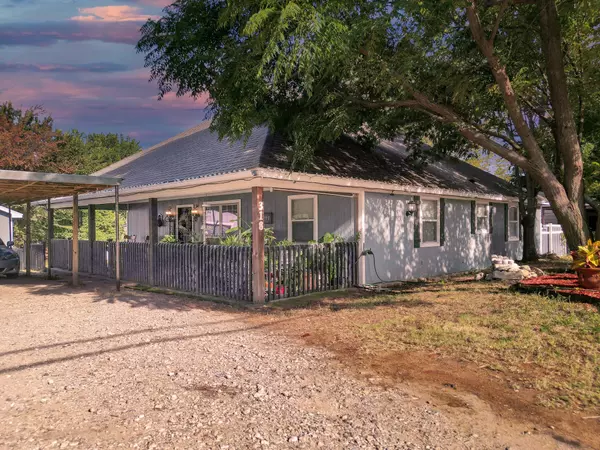For more information regarding the value of a property, please contact us for a free consultation.
318 Center Lane Fort Worth, TX 76140
Want to know what your home might be worth? Contact us for a FREE valuation!

Our team is ready to help you sell your home for the highest possible price ASAP
Key Details
Property Type Single Family Home
Sub Type Single Family Residence
Listing Status Sold
Purchase Type For Sale
Square Footage 1,600 sqft
Price per Sqft $203
Subdivision Valley Ridge Add
MLS Listing ID 20385381
Sold Date 09/06/23
Style Traditional
Bedrooms 3
Full Baths 2
HOA Y/N None
Year Built 2015
Annual Tax Amount $4,652
Lot Size 0.381 Acres
Acres 0.381
Property Description
Welcome to your new home! This stunning, newly renovated property on a large lot offers the best of modern living with an open concept design. The layout is thoughtfully designed with the primary bedroom separated from the secondary bedrooms, ensuring privacy and seclusion. The kitchen has been tastefully updated, featuring newly painted cabinets and sleek countertops. Plus, the spacious utility room is a perfect bonus, ideal for all your storage needs. You'll love the new flooring, exquisite barn doors, and fresh paint throughout that elevate the home's charm. The backyard features an above ground pool and gorgeous, freshly painted and updated deck, perfect for relaxing and enjoying a cup of coffee. A 31x23 detached garage and a spacious carport provide ample parking and storage for all your needs. Minutes away from golf courses, dining, and various entertainment options...Don't miss out on this one!
Location
State TX
County Tarrant
Direction From I20 East, exit Hemphill St. Merge onto South Frwy. Turn Left onto Altamesa, right onto S Will Rogers Blvd. Turn Left on Everman Pkwy, Right onto Rendon Rd, Left onto Renwood Dr. Turn Left onto Center Ln. Home will be on the Right.
Rooms
Dining Room 1
Interior
Interior Features Built-in Features, Cable TV Available, Eat-in Kitchen, Flat Screen Wiring, High Speed Internet Available, Kitchen Island, Natural Woodwork, Open Floorplan, Pantry, Walk-In Closet(s)
Heating Central, Electric
Cooling Ceiling Fan(s), Central Air, Electric
Flooring Laminate, Tile
Appliance Dishwasher, Disposal, Electric Cooktop, Electric Oven
Heat Source Central, Electric
Laundry Electric Dryer Hookup, Full Size W/D Area, Washer Hookup
Exterior
Exterior Feature Covered Patio/Porch, Garden(s), Storage
Garage Spaces 4.0
Carport Spaces 4
Fence Chain Link, Fenced, Wood
Pool Above Ground
Utilities Available Cable Available, City Water, Septic
Roof Type Composition,Shingle
Garage Yes
Private Pool 1
Building
Lot Description Few Trees, Interior Lot, Lrg. Backyard Grass
Story One
Foundation Slab
Level or Stories One
Structure Type Siding
Schools
Elementary Schools Tarverrend
Middle Schools Linda Jobe
High Schools Legacy
School District Mansfield Isd
Others
Ownership Medina
Acceptable Financing 1031 Exchange, Cash, Conventional, FHA, VA Loan
Listing Terms 1031 Exchange, Cash, Conventional, FHA, VA Loan
Financing VA
Special Listing Condition Survey Available
Read Less

©2025 North Texas Real Estate Information Systems.
Bought with Araceli Valline • Fathom Realty



