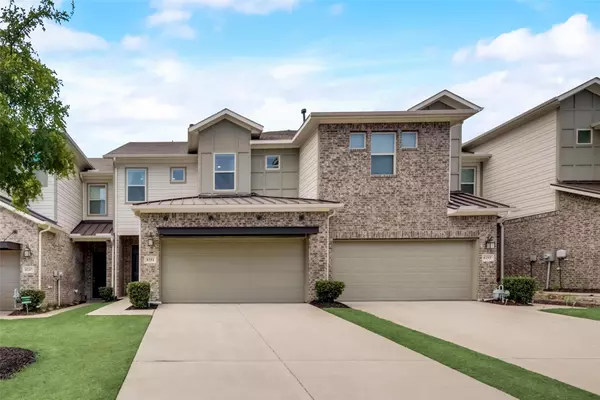For more information regarding the value of a property, please contact us for a free consultation.
8251 Snapdragon Way Dallas, TX 75252
Want to know what your home might be worth? Contact us for a FREE valuation!

Our team is ready to help you sell your home for the highest possible price ASAP
Key Details
Property Type Townhouse
Sub Type Townhouse
Listing Status Sold
Purchase Type For Sale
Square Footage 1,941 sqft
Price per Sqft $265
Subdivision University Place Add Ph 1
MLS Listing ID 20403521
Sold Date 09/15/23
Bedrooms 3
Full Baths 2
Half Baths 1
HOA Fees $288/mo
HOA Y/N Mandatory
Year Built 2018
Annual Tax Amount $9,311
Lot Size 2,744 Sqft
Acres 0.063
Property Description
This luxury 3 BD 2.5 BA two-story townhome is a must see. The open concept first floor includes the dining area, living room and kitchen, which features a gas range, ceiling height cabinetry, and beautiful quartzite countertops. A sliding glass door in the dining area leads outback to a covered patio, oversized concrete steps and landscaping. The second floor hosts all three bedrooms, two full bathrooms, a seating area and laundry room. This home boasts numerous builder and owner upgrades including added cabinetry, frameless master shower, and a floor to ceiling stone fireplace surround. Walking distance to the community pool, dog park, workout room, meeting facility and playground.
Location
State TX
County Collin
Community Club House, Community Pool, Curbs, Fitness Center, Playground, Sidewalks
Direction See GPS.
Rooms
Dining Room 1
Interior
Interior Features Cable TV Available, Chandelier, Decorative Lighting, Double Vanity, Flat Screen Wiring, Granite Counters, High Speed Internet Available, Kitchen Island, Open Floorplan, Smart Home System, Sound System Wiring, Walk-In Closet(s), Wired for Data
Heating Central, Fireplace(s)
Cooling Ceiling Fan(s), Central Air
Flooring Carpet, Simulated Wood, Tile
Fireplaces Number 1
Fireplaces Type Family Room, Gas Starter, Stone
Appliance Dishwasher, Disposal, Electric Oven, Gas Cooktop, Gas Water Heater, Microwave, Convection Oven, Plumbed For Gas in Kitchen, Vented Exhaust Fan
Heat Source Central, Fireplace(s)
Laundry Electric Dryer Hookup, Utility Room, Full Size W/D Area, Washer Hookup
Exterior
Exterior Feature Covered Patio/Porch
Garage Spaces 2.0
Community Features Club House, Community Pool, Curbs, Fitness Center, Playground, Sidewalks
Utilities Available Cable Available, City Water, Electricity Connected, Individual Water Meter
Garage Yes
Building
Story Two
Foundation Slab
Level or Stories Two
Structure Type Brick
Schools
Elementary Schools Aldridge
Middle Schools Wilson
High Schools Vines
School District Plano Isd
Others
Ownership Owner
Acceptable Financing Cash, Conventional
Listing Terms Cash, Conventional
Financing Cash
Special Listing Condition Survey Available
Read Less

©2025 North Texas Real Estate Information Systems.
Bought with Laken Weeks • Simplified Real Estate



