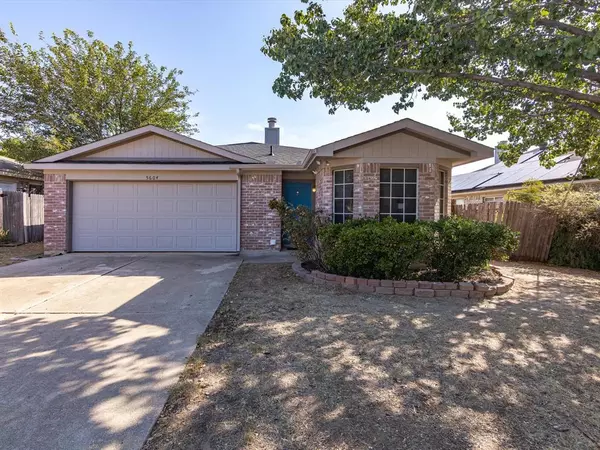For more information regarding the value of a property, please contact us for a free consultation.
5604 Heatherglen Terrace Fort Worth, TX 76179
Want to know what your home might be worth? Contact us for a FREE valuation!

Our team is ready to help you sell your home for the highest possible price ASAP
Key Details
Property Type Single Family Home
Sub Type Single Family Residence
Listing Status Sold
Purchase Type For Sale
Square Footage 1,225 sqft
Price per Sqft $212
Subdivision Marine Creek Hills Add
MLS Listing ID 20396421
Sold Date 09/15/23
Style Traditional
Bedrooms 3
Full Baths 2
HOA Y/N None
Year Built 1997
Annual Tax Amount $5,053
Lot Size 5,009 Sqft
Acres 0.115
Property Description
Welcome to your dream home in Marine Creek Hills! This 3-bedroom, 2-bath gem with 1225 square feet is a true paradise. It boasts a brand NEW roof, gutters, garage door, & fence. Nestled against the tranquil green space & track of Creekview Middle School, this home offers both serenity & convenience. Laminate floors grace the common areas, adding a touch of elegance & easy maintenance. The living room is a cozy haven with a wood-burning fireplace, plantation shutters & vaulted ceilings. The owner's retreat is a sanctuary, featuring an additional door leading to the backyard, walk-in closet, & garden tub. All bedrooms are equipped with ceiling fans, ensuring comfort during warm Texas summers. The backyard offers a 10x10 covered patio & an additional large open patio.
Location
State TX
County Tarrant
Direction From I-820 exit 12B Old Decatur Road, go north, turn left on Cromwell-Marine Creek, turn right on Fern Meadow, turn right on Heatherglen, home is on left.
Rooms
Dining Room 1
Interior
Interior Features Cable TV Available, Eat-in Kitchen, High Speed Internet Available, Pantry, Vaulted Ceiling(s), Walk-In Closet(s)
Heating Central, Heat Pump
Cooling Ceiling Fan(s), Central Air, Electric
Flooring Carpet, Laminate, Simulated Wood
Fireplaces Number 1
Fireplaces Type Brick, Wood Burning
Appliance Dishwasher, Electric Range, Microwave
Heat Source Central, Heat Pump
Laundry Electric Dryer Hookup, In Garage, Full Size W/D Area, Washer Hookup
Exterior
Exterior Feature Covered Patio/Porch, Rain Gutters
Garage Spaces 2.0
Fence Privacy, Wood
Utilities Available Cable Available, City Sewer, City Water, Curbs, Underground Utilities
Roof Type Composition
Total Parking Spaces 2
Garage Yes
Building
Story One
Foundation Slab
Level or Stories One
Structure Type Brick
Schools
Elementary Schools Elkins
Middle Schools Creekview
High Schools Boswell
School District Eagle Mt-Saginaw Isd
Others
Ownership Estate of Linda Ruth Zandi
Acceptable Financing Cash, Conventional, FHA, VA Loan
Listing Terms Cash, Conventional, FHA, VA Loan
Financing Conventional
Read Less

©2025 North Texas Real Estate Information Systems.
Bought with Tracey Pritchard • Keller Williams Realty FtWorth



