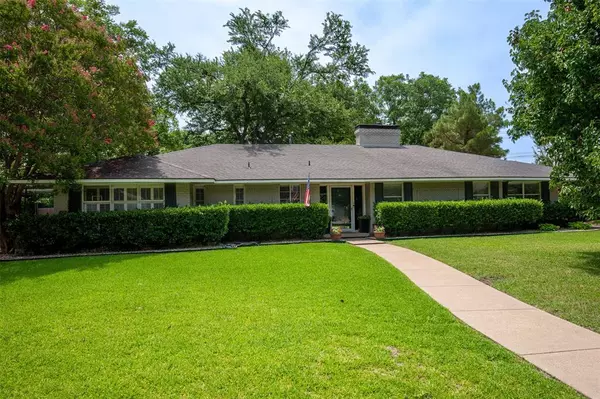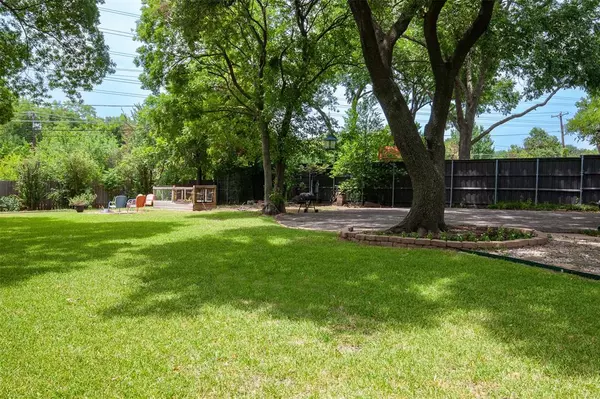For more information regarding the value of a property, please contact us for a free consultation.
6234 Northaven Road Dallas, TX 75230
Want to know what your home might be worth? Contact us for a FREE valuation!

Our team is ready to help you sell your home for the highest possible price ASAP
Key Details
Property Type Single Family Home
Sub Type Single Family Residence
Listing Status Sold
Purchase Type For Sale
Square Footage 2,857 sqft
Price per Sqft $437
Subdivision Preston Haven Estates
MLS Listing ID 20394253
Sold Date 09/26/23
Style Ranch,Traditional
Bedrooms 3
Full Baths 2
Half Baths 1
HOA Y/N None
Year Built 1955
Lot Size 0.532 Acres
Acres 0.532
Lot Dimensions 104 x 223
Property Description
Incredible opportunity to live in or build your dream home on over a half acre lot in Preston Haven Estates.
This 104 x 223 lot backs the Northaven Trail for ultimate privacy. The one story ranch style home, partially updated in 2002 and 2012, is very liveable. Nestled between Preston Royal and Preston Forest close to restaurants, shopping and many private schools.
No interior showings at this time.
Location
State TX
County Dallas
Community Jogging Path/Bike Path
Direction From Hillcrest and Royal go north on Hillcrest, turn west on Northaven, property will be on the left.
Rooms
Dining Room 2
Interior
Interior Features Built-in Features, Cable TV Available, Chandelier, Decorative Lighting, Open Floorplan, Pantry, Tile Counters, Walk-In Closet(s)
Heating Central, Fireplace(s), Natural Gas
Cooling Attic Fan, Ceiling Fan(s), Central Air, Electric
Flooring Brick, Hardwood, Slate, Tile, Travertine Stone
Fireplaces Number 2
Fireplaces Type Brick, Den, Gas, Living Room
Appliance Dishwasher, Gas Range, Microwave, Plumbed For Gas in Kitchen
Heat Source Central, Fireplace(s), Natural Gas
Laundry Electric Dryer Hookup, Utility Room, Full Size W/D Area, Washer Hookup
Exterior
Exterior Feature Garden(s), Private Yard
Garage Spaces 2.0
Fence Back Yard, Electric, Wood, Wrought Iron
Community Features Jogging Path/Bike Path
Utilities Available Alley, City Sewer, City Water, Concrete, Curbs, Electricity Connected, Individual Gas Meter, Individual Water Meter
Roof Type Composition
Total Parking Spaces 2
Garage Yes
Building
Lot Description Lrg. Backyard Grass, Many Trees
Story One
Foundation Pillar/Post/Pier
Level or Stories One
Structure Type Brick
Schools
Elementary Schools Pershing
Middle Schools Benjamin Franklin
High Schools Hillcrest
School District Dallas Isd
Others
Ownership See Agent
Acceptable Financing Cash, Conventional
Listing Terms Cash, Conventional
Financing Conventional
Special Listing Condition Agent Related to Owner
Read Less

©2025 North Texas Real Estate Information Systems.
Bought with Sarah Plumb • Citiwide Alliance Realty



