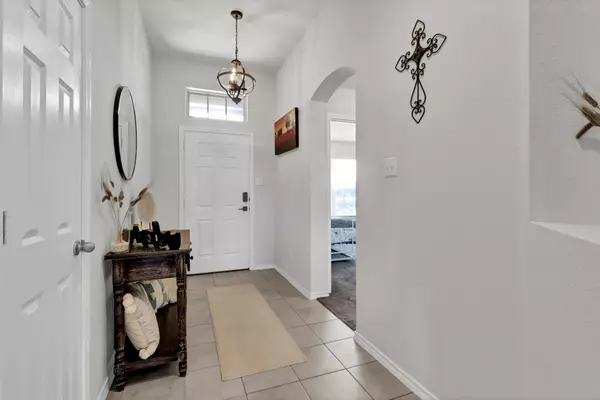For more information regarding the value of a property, please contact us for a free consultation.
9205 Vistamill Trail Fort Worth, TX 76179
Want to know what your home might be worth? Contact us for a FREE valuation!

Our team is ready to help you sell your home for the highest possible price ASAP
Key Details
Property Type Single Family Home
Sub Type Single Family Residence
Listing Status Sold
Purchase Type For Sale
Square Footage 1,651 sqft
Price per Sqft $187
Subdivision Glen Mills Village
MLS Listing ID 20405329
Sold Date 09/18/23
Style Traditional
Bedrooms 3
Full Baths 2
HOA Fees $31/ann
HOA Y/N Mandatory
Year Built 2017
Annual Tax Amount $6,434
Lot Size 5,052 Sqft
Acres 0.116
Property Description
Must see home! This is a perfect opportunity to own a home that has been meticulously maintained without breaking the bank. The living room is perfect for any size of furniture. It's open to the kitchen and dining area. Gorgeous granite countertops highlight this kitchen. This kitchen has a ton of countertop space, including a breakfast bar and a huge island making it a perfect place to entertain. House provides a lot of storage. The large master bedroom has a walk-in closet and a huge master bathroom. This house is finished off with an oversize back porch making it the ideal place to visit with friends and family while you're grilling. This home provides easy access to Saginaw, Fort Worth, White settlement, and interstates 820 and 35. This house features a great open floor plan.
Location
State TX
County Tarrant
Direction USE GPS
Rooms
Dining Room 1
Interior
Interior Features Cable TV Available, Decorative Lighting, Double Vanity, Flat Screen Wiring, Granite Counters, High Speed Internet Available, Kitchen Island, Pantry, Vaulted Ceiling(s), Walk-In Closet(s)
Heating Central, Electric
Cooling Ceiling Fan(s), Central Air, Electric
Flooring Carpet, Ceramic Tile
Appliance Dishwasher, Disposal, Electric Oven, Electric Water Heater
Heat Source Central, Electric
Laundry Electric Dryer Hookup, Utility Room, Full Size W/D Area, Washer Hookup
Exterior
Exterior Feature Rain Gutters
Garage Spaces 2.0
Fence Wood
Utilities Available City Sewer, City Water, Concrete, Curbs
Roof Type Concrete
Total Parking Spaces 2
Garage Yes
Building
Lot Description Landscaped
Story One
Foundation Slab
Level or Stories One
Structure Type Brick,Siding
Schools
Elementary Schools Lake Pointe
Middle Schools Wayside
High Schools Boswell
School District Eagle Mt-Saginaw Isd
Others
Ownership Owner of record
Acceptable Financing Cash, Conventional, FHA, VA Loan
Listing Terms Cash, Conventional, FHA, VA Loan
Financing Cash
Read Less

©2025 North Texas Real Estate Information Systems.
Bought with Tina Hearne • Tina Hearne REALTORS, Inc.



