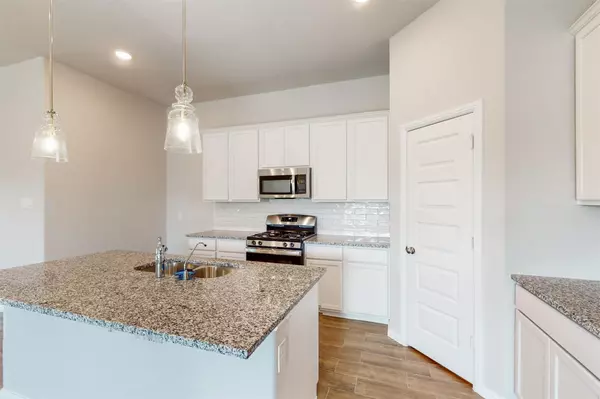For more information regarding the value of a property, please contact us for a free consultation.
1340 Cedar Creek Lane Crowley, TX 76036
Want to know what your home might be worth? Contact us for a FREE valuation!

Our team is ready to help you sell your home for the highest possible price ASAP
Key Details
Property Type Single Family Home
Sub Type Single Family Residence
Listing Status Sold
Purchase Type For Sale
Square Footage 2,064 sqft
Price per Sqft $171
Subdivision Hunters Ridge
MLS Listing ID 20397457
Sold Date 10/18/23
Style Traditional
Bedrooms 4
Full Baths 2
HOA Fees $41/ann
HOA Y/N Mandatory
Year Built 2023
Annual Tax Amount $1,400
Lot Size 7,187 Sqft
Acres 0.165
Lot Dimensions 60x120
Property Description
Built by M-I Homes. This new construction Boone features a beautiful, open-concept layout with design features such as wood-look tile flooring in the main living spaces, marble-inspired wall tile in the bathrooms, and sloped ceilings in the family room, the dining room, and the owner's bedroom. Enter this home through the recessed porch to stand in the foyer. Notice a full bath and 2 bedrooms to one side, and a another bedroom and a laundry closet across the hall. Continue into the main living area where you will discover a huge kitchen with white-painted cabinetry, a well-lit dining room with a boxed-out window, and a spacious family room with several windows looking out to the landscaped backyard and covered patio. Stainless steel appliances, granite countertops, and a large island complete the kitchen. The owner's suite is tucked at the back of the home. Prepare to be amazed by the walk-in closet, the dual sink vanity, and the oversized walk-in shower. Schedule your visit today!
Location
State TX
County Tarrant
Community Greenbelt, Sidewalks
Direction Head south on I-35W to South Freeway. Take Exit 41 toward Risinger Road. Take W. Risinger Road, then turn left onto N. Crowley Road; the community will be on your left.
Rooms
Dining Room 1
Interior
Interior Features Cable TV Available, Decorative Lighting, Granite Counters, High Speed Internet Available, Kitchen Island, Open Floorplan, Walk-In Closet(s)
Heating Central, Natural Gas
Cooling Ceiling Fan(s), Central Air, Electric
Flooring Carpet, Ceramic Tile
Appliance Dishwasher, Disposal, Gas Oven, Gas Range, Microwave, Tankless Water Heater, Vented Exhaust Fan
Heat Source Central, Natural Gas
Laundry Electric Dryer Hookup, Utility Room, Full Size W/D Area, Washer Hookup
Exterior
Exterior Feature Covered Patio/Porch, Rain Gutters, Private Yard
Garage Spaces 2.0
Fence Wood
Community Features Greenbelt, Sidewalks
Utilities Available City Sewer, City Water, Community Mailbox, Concrete, Curbs, Individual Gas Meter, Individual Water Meter, Underground Utilities
Roof Type Composition
Total Parking Spaces 2
Garage Yes
Building
Lot Description Few Trees, Landscaped, Sprinkler System, Subdivision
Story One
Foundation Slab
Level or Stories One
Structure Type Brick
Schools
Elementary Schools Walker
Middle Schools Stevens
High Schools Crowley
School District Crowley Isd
Others
Restrictions Deed
Ownership MI Homes
Acceptable Financing Cash, Conventional, FHA, VA Loan
Listing Terms Cash, Conventional, FHA, VA Loan
Financing VA
Special Listing Condition Deed Restrictions
Read Less

©2025 North Texas Real Estate Information Systems.
Bought with Odette Kenaston • Better Homes & Gardens, Winans



