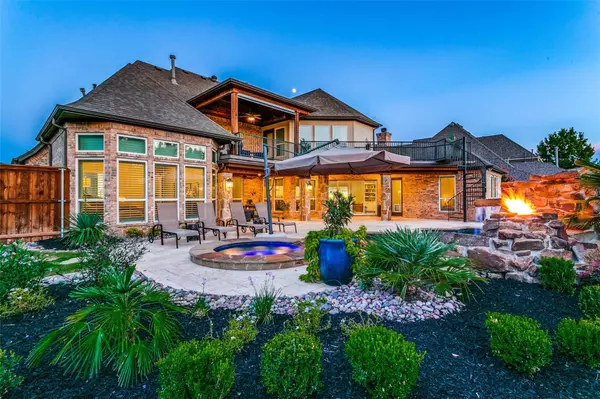For more information regarding the value of a property, please contact us for a free consultation.
908 Westminster Way Southlake, TX 76092
Want to know what your home might be worth? Contact us for a FREE valuation!

Our team is ready to help you sell your home for the highest possible price ASAP
Key Details
Property Type Single Family Home
Sub Type Single Family Residence
Listing Status Sold
Purchase Type For Sale
Square Footage 5,055 sqft
Price per Sqft $326
Subdivision Cambridge Place Add
MLS Listing ID 20435693
Sold Date 10/25/23
Style Traditional
Bedrooms 4
Full Baths 4
Half Baths 1
HOA Fees $52/ann
HOA Y/N Mandatory
Year Built 1999
Annual Tax Amount $21,868
Lot Size 0.521 Acres
Acres 0.521
Property Description
OPEN HOUSE CANCELLED! OFFER ACCEPTED! This home has it all and is located on a cul-de-sac in the desired Cambridge Place neighborhood! Chefs kitchen with top of the line Kitchen Aid appliances, quartz countertops, and tons of custom cabinetry. Handscraped wood floors throughout house. Beautiful main living area with stone fireplace and built-in shelving overlooking resort style pool and oversized private lot. Extended covered patio and new upstairs balcony with spiral staircase and electronic patio shades. Large pool-spa with tanning ledge, fire bowls, waterfall. Cabana with fireplace and fridge. Speakers inside and out. Massive primary suite with marble shower, corner soaking tub and California Clst. One other bedroom downstairs with full bath attached. Two bedrooms located upstairs-both with ensuite. Large game room and media room upstairs with electric shades and access to balcony sitting area. Plantation shutters. Updated lighting. Generator that can run the entire house.
Location
State TX
County Tarrant
Direction From Hwy 114, head west on Southlake Blvd. Turn South (left) on Kimball avenue. Turn right on Crooked Lane. Turn Right on Brookshire Drive. Left on Westminster. House will be down on Right.
Rooms
Dining Room 2
Interior
Interior Features Built-in Features, Built-in Wine Cooler, Chandelier, Decorative Lighting, Flat Screen Wiring, Granite Counters, High Speed Internet Available, Kitchen Island, Pantry, Smart Home System, Sound System Wiring, Walk-In Closet(s)
Heating Central, Fireplace(s), Natural Gas
Cooling Ceiling Fan(s), Central Air, Electric
Flooring Ceramic Tile, Hardwood, Marble, Wood
Fireplaces Number 2
Fireplaces Type Decorative, Den, Family Room, Gas, Gas Logs, Gas Starter, Glass Doors, Living Room, Outside, Wood Burning
Equipment Generator, Intercom
Appliance Built-in Gas Range, Built-in Refrigerator, Disposal, Microwave, Double Oven, Refrigerator, Tankless Water Heater
Heat Source Central, Fireplace(s), Natural Gas
Laundry Utility Room, Full Size W/D Area, Washer Hookup
Exterior
Exterior Feature Balcony, Covered Patio/Porch, Gas Grill, Rain Gutters, Lighting, Outdoor Grill, Outdoor Kitchen, Outdoor Living Center, Private Yard
Garage Spaces 4.0
Fence Wood
Pool Cabana, Gunite, Heated, In Ground, Outdoor Pool, Pool Sweep, Pool/Spa Combo, Private, Water Feature, Waterfall, Other
Utilities Available All Weather Road, City Sewer, City Water, Curbs, Natural Gas Available, Underground Utilities
Roof Type Composition
Total Parking Spaces 4
Garage Yes
Private Pool 1
Building
Lot Description Cul-De-Sac, Interior Lot, Landscaped, Level, Lrg. Backyard Grass, Many Trees, Sprinkler System, Subdivision
Story Two
Foundation Slab
Level or Stories Two
Structure Type Brick
Schools
Elementary Schools Oldunion
High Schools Carroll
School District Carroll Isd
Others
Restrictions Architectural,Deed
Ownership of record
Acceptable Financing Cash, Conventional
Listing Terms Cash, Conventional
Financing Conventional
Special Listing Condition Agent Related to Owner, Deed Restrictions
Read Less

©2025 North Texas Real Estate Information Systems.
Bought with Jessica Finan • Ebby Halliday, REALTORS



