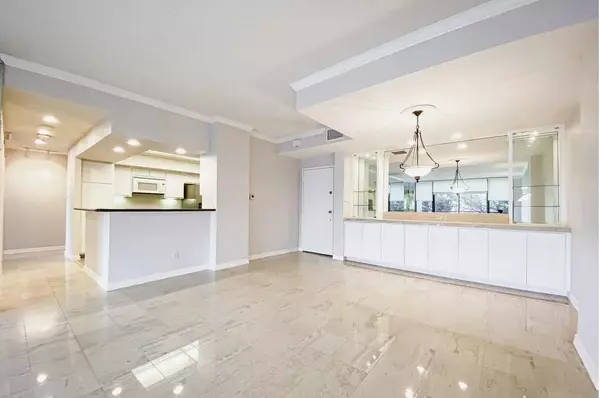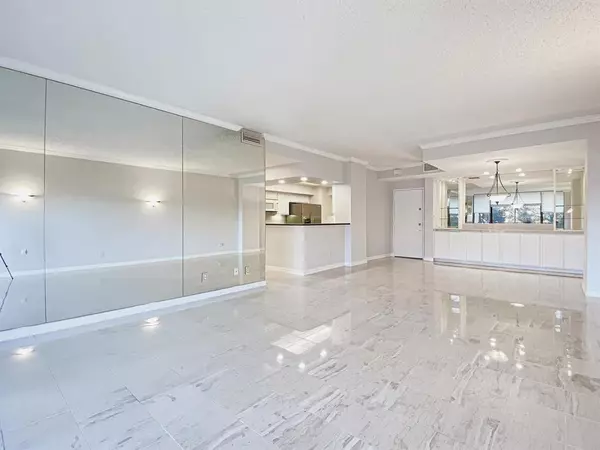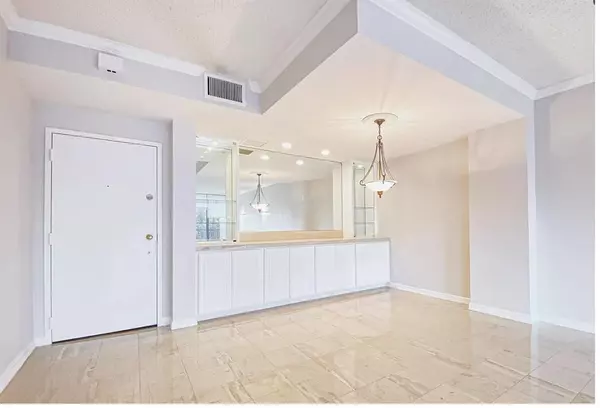For more information regarding the value of a property, please contact us for a free consultation.
5200 Keller Springs Road #314 Dallas, TX 75248
Want to know what your home might be worth? Contact us for a FREE valuation!

Our team is ready to help you sell your home for the highest possible price ASAP
Key Details
Property Type Condo
Sub Type Condominium
Listing Status Sold
Purchase Type For Sale
Square Footage 1,685 sqft
Price per Sqft $222
Subdivision Bonaventure Condo
MLS Listing ID 20441137
Sold Date 10/27/23
Style Contemporary/Modern
Bedrooms 2
Full Baths 2
HOA Fees $1,001/mo
HOA Y/N Mandatory
Year Built 1981
Annual Tax Amount $8,216
Lot Size 7.599 Acres
Acres 7.599
Property Description
Enjoy comfort and convenience in this move-in ready home at the Bonaventure! You'll be greeted by an open floor plan featuring a bright and airy living room (marble flooring)with large windows and built-ins in the dining room. The dining room, with built-in cabinetry, seamlessly flows into a formal area area, perfect for entertaining guests or enjoying family meals. Kitchen is well-equipped, ample granite counter space, stainless-steel appliances and plenty of storage in the cabinets plus washer and dryer. The primary bedroom is a relaxing retreat that includes built-in cabinetry, casement window, and wood-like flooring. Two walk-in closets and Marble shower. Second bedroom can be a working office space or a guest room. Window coverings throughout. Two parking spaces. Amenities include tennis courts, Pickleball court, two pools, jogging trail, 2 entertainment rooms, extensive workout facility, sauna and steam rooms. This home is going to go quickly!
Location
State TX
County Dallas
Community Common Elevator, Community Pool, Electric Car Charging Station, Fitness Center, Gated, Jogging Path/Bike Path, Park, Playground, Sauna, Spa, Tennis Court(S), Other
Direction North on Dallas Tollway. Exit Keller Springs. East on Keller Springs. Building is on right after first light. Park in visitor or valet.
Rooms
Dining Room 1
Interior
Interior Features Cable TV Available, Eat-in Kitchen, Granite Counters, High Speed Internet Available, Open Floorplan, Pantry, Walk-In Closet(s), Wired for Data
Heating Electric
Cooling Central Air
Fireplaces Type None
Appliance Dishwasher, Disposal, Electric Cooktop, Electric Oven, Microwave, Refrigerator
Heat Source Electric
Exterior
Garage Spaces 1.0
Pool Cabana, In Ground, Indoor, Outdoor Pool, Water Feature
Community Features Common Elevator, Community Pool, Electric Car Charging Station, Fitness Center, Gated, Jogging Path/Bike Path, Park, Playground, Sauna, Spa, Tennis Court(s), Other
Utilities Available City Sewer, City Water
Roof Type Composition
Total Parking Spaces 1
Garage Yes
Private Pool 1
Building
Lot Description Landscaped
Story One
Foundation Pillar/Post/Pier
Level or Stories One
Structure Type Brick
Schools
Elementary Schools Anne Frank
Middle Schools Marsh
High Schools White
School District Dallas Isd
Others
Ownership See Agent
Acceptable Financing Cash, Conventional
Listing Terms Cash, Conventional
Financing Cash
Read Less

©2024 North Texas Real Estate Information Systems.
Bought with Rose Zidell • Ebby Halliday, REALTORS



